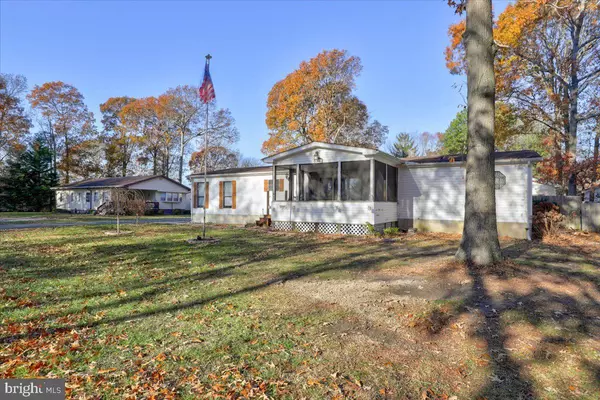For more information regarding the value of a property, please contact us for a free consultation.
Key Details
Sold Price $255,000
Property Type Manufactured Home
Sub Type Manufactured
Listing Status Sold
Purchase Type For Sale
Square Footage 1,975 sqft
Price per Sqft $129
Subdivision Orchard Manor
MLS Listing ID DESU2032840
Sold Date 01/13/23
Style Class C
Bedrooms 3
Full Baths 2
HOA Y/N N
Abv Grd Liv Area 1,975
Originating Board BRIGHT
Year Built 1986
Lot Size 0.260 Acres
Acres 0.26
Lot Dimensions 110.00 x 102.00
Property Sub-Type Manufactured
Property Description
Welcome to 32907 Circle Drive in the desired community of Orchard Manor. This home offers a large open floorplan with an abundance of natural light throughout, 3 spacious bedrooms, a bonus room off of the living room, two full baths. The master offers a large on suite bathroom with a separate soaking tub and shower. From the laundry room you can access the back enclosed porch, with just a little tlc this room can be finished to you desired purpose. Outside you'll find a detached 2 car garage, an outbuilding for your storage needs, a private fenced in backyard, and don't forget to notice the custom wood shutters and the beautiful stonework that was done in and around the flower beds and walkway. Enjoy many mornings and nights on your large screened in front porch while admiring nature and the landscape like the snowfall weeping cherry tree out front. This class c is on its own land, close to your shopping needs and less than 30 minutes to the Delaware Beaches. SELLER IS OFFERING A $2,000 CREDIT TOWARD NEW CARPET SO THAT BUYER CAN CHOOSE THEIR OWN
Location
State DE
County Sussex
Area Indian River Hundred (31008)
Zoning E
Rooms
Other Rooms Living Room, Dining Room, Kitchen, Laundry, Office
Main Level Bedrooms 3
Interior
Interior Features Built-Ins, Carpet, Ceiling Fan(s), Combination Dining/Living, Entry Level Bedroom, Family Room Off Kitchen, Floor Plan - Open, Soaking Tub
Hot Water Oil
Heating Forced Air
Cooling Central A/C, Ceiling Fan(s)
Fireplaces Number 1
Fireplaces Type Insert, Gas/Propane
Equipment Dishwasher, Disposal, Oven - Single, Stainless Steel Appliances
Fireplace Y
Appliance Dishwasher, Disposal, Oven - Single, Stainless Steel Appliances
Heat Source Oil
Exterior
Parking Features Garage - Front Entry
Garage Spaces 2.0
Water Access N
Roof Type Shingle
Accessibility None
Total Parking Spaces 2
Garage Y
Building
Story 1
Sewer Public Sewer
Water Public
Architectural Style Class C
Level or Stories 1
Additional Building Above Grade
New Construction N
Schools
School District Indian River
Others
Pets Allowed Y
Senior Community No
Tax ID 234-34.08-174.00
Ownership Fee Simple
SqFt Source Estimated
Special Listing Condition Standard
Pets Allowed No Pet Restrictions
Read Less Info
Want to know what your home might be worth? Contact us for a FREE valuation!

Our team is ready to help you sell your home for the highest possible price ASAP

Bought with Victor A Koveleski • Long & Foster Real Estate, Inc.




