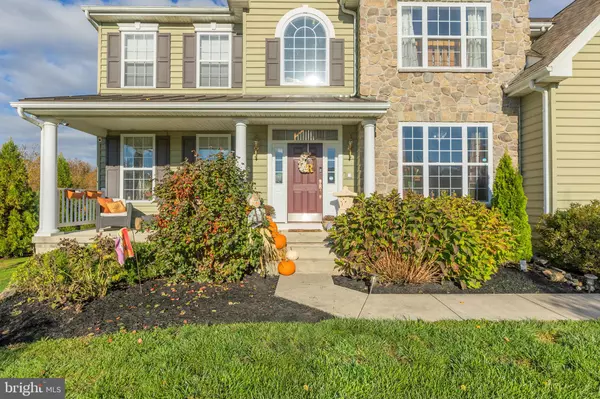For more information regarding the value of a property, please contact us for a free consultation.
Key Details
Sold Price $590,000
Property Type Single Family Home
Sub Type Detached
Listing Status Sold
Purchase Type For Sale
Square Footage 4,597 sqft
Price per Sqft $128
Subdivision Wynstone
MLS Listing ID PACT2035192
Sold Date 01/24/23
Style Colonial,Traditional
Bedrooms 4
Full Baths 3
Half Baths 1
HOA Fees $68/ann
HOA Y/N Y
Abv Grd Liv Area 3,097
Originating Board BRIGHT
Year Built 2010
Annual Tax Amount $11,159
Tax Year 2022
Lot Size 0.771 Acres
Acres 0.77
Lot Dimensions 0.00 x 0.00
Property Description
This beautiful, Wilkinson built, Bradbury colonial model features 4 bed 3.5 bath, fully finished basement and no stucco!
Attractive stone exterior and easy-care vinyl siding. Step up to your welcoming front porch and enter the foyer area featuring cathedral ceilings and gleaming wood floors. The Living Room features a gorgeous Palladian window, floor-to-ceiling stone fireplace with real wood mantle, and clean-burning gas insert. Those gleaming wood floors flow into your well-appointed kitchen, featuring rich hardwood cabinetry, decorative and recessed lighting, upgraded countertops and large prep island, large pantry, gas cooking with double oven and cooktop and ample area for eat-in or breakfast area. Open the sliders to your fabulous custom patio with gazebo. There is a first-floor office/bonus room with hardwood floors and ample natural lighting for a work-from-home option. Wood stairway takes you to the upper level of the home, which features wide hallway and 4 Bedrooms. The Primary Bedroom features carpeting, walk-in closets and a Primary Bath with updated glass walk-in shower, double sinks, and tile flooring. Second bedroom features carpeting, ceiling fans, and large closets, reading nook/craft room/playroom/homework area attached. Second full-bath features tub/shower combo, double sinks, and tile flooring. Third and fourth bedrooms are sizable with carpeting, ceiling fans, and large closets. The recently fully finished 9-foot ceiling basement features full bath, bar area, movie theatre room with soundproofing, workout/fitness area.
All walls in the lower level have been double insulated for soundproofing and efficient temperature control. Electrical has been engineered with 5 zones for lighting six 6” LED lights per zone, two 6” LED in bathroom. There are 32 electrical receptacles on 3 separate arc fault GFCI breakers 1 outlet every 8 ft. Sump (no pump installed and no water leaks whatsoever, no mildew ever) is located in the rear corner of the movie theatre. The fiber optics are pre-wired for surround sound in the Bar area. Luxury vinyl throughout the lower level.
This home is move-in ready. Avon Grove Schools. Ready for your personal touches to make this your new home sweet home. Convenient to PA-896, US1 and the Delaware/Maryland lines Rural privacy with convenience.
Location
State PA
County Chester
Area New London Twp (10371)
Zoning R2
Rooms
Other Rooms Living Room, Dining Room, Primary Bedroom, Bedroom 2, Bedroom 3, Kitchen, Family Room, Bedroom 1, Exercise Room, Mud Room, Other, Office, Media Room, Primary Bathroom, Full Bath, Half Bath
Basement Full, Fully Finished, Heated, Improved, Interior Access, Walkout Level, Outside Entrance, Daylight, Full
Interior
Interior Features Primary Bath(s), Kitchen - Island, Ceiling Fan(s), Dining Area, Pantry, Breakfast Area, Chair Railings, Family Room Off Kitchen, Formal/Separate Dining Room, Kitchen - Eat-In, Recessed Lighting, Stall Shower, Store/Office, Tub Shower, Upgraded Countertops, Wet/Dry Bar, Wine Storage, Wood Floors
Hot Water Propane
Heating Forced Air
Cooling Central A/C
Flooring Wood, Tile/Brick, Carpet, Luxury Vinyl Plank
Fireplaces Number 1
Fireplaces Type Stone, Fireplace - Glass Doors, Gas/Propane, Insert, Mantel(s)
Equipment Cooktop, Oven - Wall, Oven - Double, Oven - Self Cleaning, Dishwasher, Built-In Microwave
Furnishings No
Fireplace Y
Window Features Palladian
Appliance Cooktop, Oven - Wall, Oven - Double, Oven - Self Cleaning, Dishwasher, Built-In Microwave
Heat Source Propane - Owned
Laundry Main Floor, Hookup
Exterior
Exterior Feature Patio(s), Porch(es)
Garage Inside Access, Garage Door Opener, Garage - Side Entry
Garage Spaces 6.0
Utilities Available Cable TV Available, Electric Available, Phone Available, Water Available
Waterfront N
Water Access N
View Trees/Woods
Roof Type Shingle,Metal
Street Surface Paved
Accessibility 2+ Access Exits
Porch Patio(s), Porch(es)
Road Frontage Boro/Township
Parking Type Driveway, Attached Garage
Attached Garage 2
Total Parking Spaces 6
Garage Y
Building
Lot Description Cul-de-sac, Level, Open, Front Yard, Rear Yard, SideYard(s)
Story 2
Foundation Concrete Perimeter
Sewer On Site Septic
Water Public
Architectural Style Colonial, Traditional
Level or Stories 2
Additional Building Above Grade, Below Grade
Structure Type Cathedral Ceilings,9'+ Ceilings,Dry Wall
New Construction N
Schools
Elementary Schools Avon Grove
Middle Schools Fred S. Engle
High Schools Avon Grove
School District Avon Grove
Others
HOA Fee Include Common Area Maintenance,Trash
Senior Community No
Tax ID 71-03 -0035.5900
Ownership Fee Simple
SqFt Source Assessor
Security Features Exterior Cameras,Surveillance Sys
Acceptable Financing Conventional, VA, Cash, FHA
Listing Terms Conventional, VA, Cash, FHA
Financing Conventional,VA,Cash,FHA
Special Listing Condition Standard
Read Less Info
Want to know what your home might be worth? Contact us for a FREE valuation!

Our team is ready to help you sell your home for the highest possible price ASAP

Bought with Kristin Ciarmella • Keller Williams Realty Devon-Wayne
GET MORE INFORMATION





