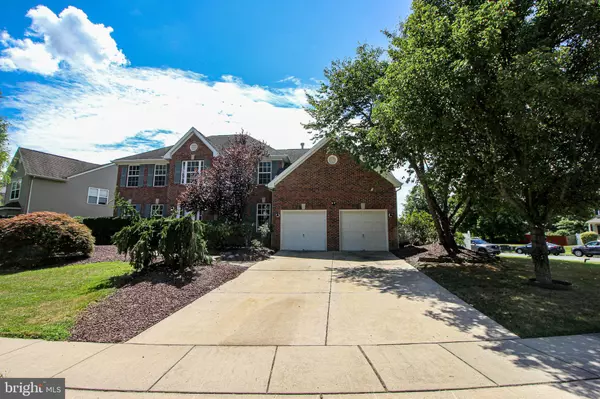For more information regarding the value of a property, please contact us for a free consultation.
Key Details
Sold Price $585,000
Property Type Single Family Home
Sub Type Detached
Listing Status Sold
Purchase Type For Sale
Square Footage 2,994 sqft
Price per Sqft $195
Subdivision Mallard Creek
MLS Listing ID NJBL2032160
Sold Date 01/20/23
Style Colonial
Bedrooms 4
Full Baths 2
Half Baths 1
HOA Y/N N
Abv Grd Liv Area 2,994
Originating Board BRIGHT
Year Built 1999
Annual Tax Amount $10,299
Tax Year 2020
Lot Dimensions 148.00 x 145.00
Property Description
You can stop looking - you've found the One! Updated and move-in ready, this fenced-in, corner lot, Mallard Creek, Dogwood II model, has everything you've been looking for.
Let's start with your entrance into the grand 2-story foyer (ˈfȯi-ˌ(y)ā if you're French) with newly finished, dark walnut stained, hardwood flooring and turned staircase to the upstairs. Immediately to your right is a set of French doors leading into the home office, equipped with recessed lighting, brand-new plush carpeting and two windows letting in sunlight and views to your front yard.
Past the foyer, your hardwood flooring leads into the massive (yes, I'll use that adjective again) gourmet kitchen with a ton (I counted over 20!) cabinets and drawers, stainless steel appliances, more of that newly finished hardwood flooring, granite countertops, large island, pantry, and patio sliders out to the massive (told you) aforementioned (fenced-in) back yard with custom designed paver-patio.
Speaking of massive, adjoined to the kitchen is your, vaulted ceiling, complete with skylights and recessed lighting, family room that includes, more of that new carpeting, a fireplace, and enough wall-space for the huge flat screen you've been eying!
To the right of the kitchen is the formal dining and contiguous (didn't want to use adjoining again) living rooms. Again, with new carpeting, even more of that recessed lighting and an updated fixture in the dining area.
Rounding out the first floor is the newly re-fixtured powder room, huge coat closet and laundry room with access to your 2-car garage.
Upstairs is your oasis; top of stairs and to the right, are double French doors leading into your massive (maybe the last time for massive) sitting room and Primary Bedroom en-suite, which, at the risk of repeating myself (again) has bunches of upgrades, included: vaulted ceiling, more of that all new plush carpeting, recessed lighting, two (2), yes I said 2 huge (not quite massive) walk-in closets and en-suite bath.
Speaking of en-suite bath, this one is brand new and includes, 2 individual, 48+ inch vanities, corner soaking tub, tiled walk-in shower and closed off water closet - for your private business.
Rounding out the 2nd floor are three (3), really good-sized bedrooms, (re)again with updated recessed lighting, ceiling fans in two, and yes you guessed it, all new plush carpeting. Ohh, lest I forget, the hall bath is also completely new and includes a double vanity, lighting fixtures, tub-shower and tile.
As for the heart of the home and its systems; recent renovations include: a brand-new HVAC unit, water heater and sump pump all of which reside in the massive (ok, 1 last time), +/-1,400 square foot basement, with high ceilings, just waiting to be finished off!
Not much to do except move in. Super quick closing is possible, and you'll be minutes to the NJ Turnpike, routes 130/295/95 & PA via the Turnpike or Burlington Bristol bridges.
Location
State NJ
County Burlington
Area Florence Twp (20315)
Zoning RESIDENTIAL
Rooms
Other Rooms Living Room, Dining Room, Primary Bedroom, Sitting Room, Bedroom 2, Bedroom 3, Kitchen, Family Room, Basement, Foyer, Bedroom 1, Laundry, Office, Utility Room, Primary Bathroom, Full Bath, Half Bath
Basement Daylight, Full
Interior
Interior Features Attic, Breakfast Area, Carpet, Ceiling Fan(s), Dining Area, Family Room Off Kitchen, Floor Plan - Traditional, Formal/Separate Dining Room, Kitchen - Eat-In, Kitchen - Island, Pantry, Primary Bath(s), Recessed Lighting, Soaking Tub, Sprinkler System, Stall Shower, Walk-in Closet(s), Wood Floors
Hot Water Natural Gas
Heating Central
Cooling Central A/C
Fireplaces Number 1
Equipment Built-In Microwave, Dishwasher, Disposal, Oven - Self Cleaning, Stainless Steel Appliances
Furnishings No
Fireplace Y
Appliance Built-In Microwave, Dishwasher, Disposal, Oven - Self Cleaning, Stainless Steel Appliances
Heat Source Natural Gas
Laundry Has Laundry, Main Floor
Exterior
Parking Features Garage - Front Entry, Inside Access
Garage Spaces 6.0
Fence Decorative, Panel, Privacy, Rear, Vinyl
Water Access N
Accessibility None
Attached Garage 2
Total Parking Spaces 6
Garage Y
Building
Lot Description Corner, Front Yard, Interior, Irregular, Landscaping, Level, Open, Rear Yard
Story 2
Foundation Concrete Perimeter
Sewer Public Sewer
Water Public
Architectural Style Colonial
Level or Stories 2
Additional Building Above Grade, Below Grade
New Construction N
Schools
Middle Schools Florence Twp. M.S.
High Schools Florence Twp. Mem. H.S.
School District Florence Township Public Schools
Others
Senior Community No
Tax ID 15-00166 08-00001
Ownership Fee Simple
SqFt Source Estimated
Acceptable Financing Cash, Conventional, FHA
Horse Property N
Listing Terms Cash, Conventional, FHA
Financing Cash,Conventional,FHA
Special Listing Condition REO (Real Estate Owned)
Read Less Info
Want to know what your home might be worth? Contact us for a FREE valuation!

Our team is ready to help you sell your home for the highest possible price ASAP

Bought with Sharde S Williams • Keller Williams Realty - Washington Township




