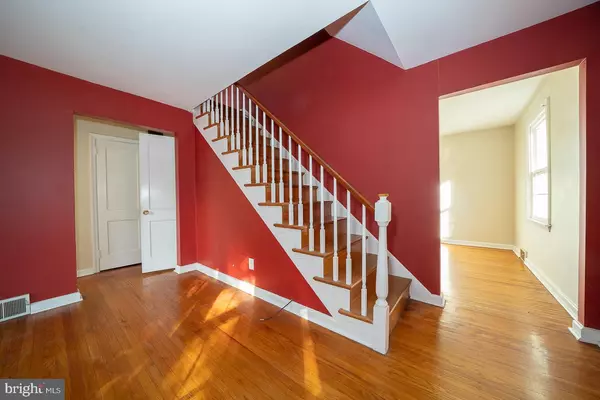For more information regarding the value of a property, please contact us for a free consultation.
Key Details
Sold Price $400,000
Property Type Single Family Home
Sub Type Detached
Listing Status Sold
Purchase Type For Sale
Square Footage 1,573 sqft
Price per Sqft $254
Subdivision Paddock Farms
MLS Listing ID PADE2038758
Sold Date 01/31/23
Style Cape Cod
Bedrooms 3
Full Baths 2
HOA Y/N N
Abv Grd Liv Area 1,573
Originating Board BRIGHT
Year Built 1953
Annual Tax Amount $7,530
Tax Year 2021
Lot Size 7,841 Sqft
Acres 0.18
Lot Dimensions 57.00 x 134.00
Property Description
Great opportunity to own a charming Brick Cape Cod located in the popular Paddock Park section of Havertown. The current owners have lovingly maintained this home and it is priced accordingly for the updates today's buyers will want to make. Enter into this home and notice the hardwood floors and replacement windows allowing an abundance of natural light to fill the home. The first floor offers a bright living room, formal dining room, main bedroom, full bath and an eat in kitchen with gas cooking, dishwasher and a three door refrigerator.
Upstairs you will find two family sized bedrooms with plenty of closet space and another full bath.
The lower level offers a large bright recreation room, separate laundry/system room with plenty of storage, a partial bathroom and walk out exit to the rear yard and brick patio.
Walking distance to Paddock Park, this home is minutes away from Oakmont districts shops and restaurants, the YMCA, schools and major highways. All appliances are included with the sale in “as-is” condition.
Location
State PA
County Delaware
Area Haverford Twp (10422)
Zoning RESIDENTIAL
Rooms
Other Rooms Living Room, Dining Room, Bedroom 2, Bedroom 3, Kitchen, Bedroom 1, Bathroom 2
Basement Full, Poured Concrete, Walkout Level
Main Level Bedrooms 1
Interior
Hot Water Natural Gas
Heating Forced Air
Cooling Central A/C
Flooring Hardwood
Fireplaces Number 1
Fireplace N
Heat Source Natural Gas
Laundry Basement
Exterior
Water Access N
Accessibility None
Garage N
Building
Story 2
Foundation Concrete Perimeter
Sewer Public Sewer
Water Public
Architectural Style Cape Cod
Level or Stories 2
Additional Building Above Grade, Below Grade
New Construction N
Schools
School District Haverford Township
Others
Senior Community No
Tax ID 22-03-00996-00
Ownership Fee Simple
SqFt Source Assessor
Special Listing Condition Standard
Read Less Info
Want to know what your home might be worth? Contact us for a FREE valuation!

Our team is ready to help you sell your home for the highest possible price ASAP

Bought with Debra S Alberti • BHHS Fox & Roach-Haverford




