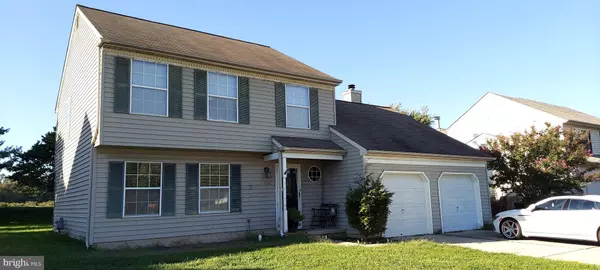For more information regarding the value of a property, please contact us for a free consultation.
Key Details
Sold Price $280,000
Property Type Single Family Home
Sub Type Detached
Listing Status Sold
Purchase Type For Sale
Square Footage 1,640 sqft
Price per Sqft $170
Subdivision Millcreek
MLS Listing ID DEKT2014396
Sold Date 01/31/23
Style Contemporary
Bedrooms 3
Full Baths 2
Half Baths 1
HOA Y/N N
Abv Grd Liv Area 1,640
Originating Board BRIGHT
Year Built 1993
Annual Tax Amount $2,015
Tax Year 2022
Lot Size 0.265 Acres
Acres 0.27
Lot Dimensions 70.00 x 165.00
Property Sub-Type Detached
Property Description
NEW PRICE! Seller will review and respond to offers as they are received, there is no deadline. Schedule your tour today and see the potential! The home features a large family room off the kitchen, separate formal dining room and spacious room sizes. The backyard is level and backs to the road, so no neighbor in back, plenty of space for outdoor entertaining. Millcreek Park is directly across the street, which has plenty of open space and a children's play area. Property being sold AS-IS, any inspections are for buyers information only.
Location
State DE
County Kent
Area Capital (30802)
Zoning RM1
Interior
Interior Features Carpet, Ceiling Fan(s), Kitchen - Eat-In, Primary Bath(s), Recessed Lighting
Hot Water 60+ Gallon Tank
Cooling Central A/C
Flooring Carpet, Vinyl
Fireplaces Number 1
Fireplaces Type Wood
Equipment Dishwasher, Oven - Self Cleaning, Refrigerator, Range Hood, Water Heater
Furnishings No
Fireplace Y
Appliance Dishwasher, Oven - Self Cleaning, Refrigerator, Range Hood, Water Heater
Heat Source Natural Gas
Laundry Upper Floor
Exterior
Parking Features Garage - Front Entry, Garage Door Opener, Oversized
Garage Spaces 4.0
Water Access N
Roof Type Shingle
Accessibility None
Attached Garage 2
Total Parking Spaces 4
Garage Y
Building
Lot Description Front Yard, Level, Rear Yard
Story 2
Foundation Slab
Sewer Public Sewer
Water Public
Architectural Style Contemporary
Level or Stories 2
Additional Building Above Grade, Below Grade
New Construction N
Schools
School District Capital
Others
Pets Allowed Y
Senior Community No
Tax ID ED-05-05717-01-6600-000
Ownership Fee Simple
SqFt Source Assessor
Acceptable Financing FHA, Cash, Conventional, FHA 203(k), FHA 203(b), VA
Horse Property N
Listing Terms FHA, Cash, Conventional, FHA 203(k), FHA 203(b), VA
Financing FHA,Cash,Conventional,FHA 203(k),FHA 203(b),VA
Special Listing Condition Standard
Pets Allowed No Pet Restrictions
Read Less Info
Want to know what your home might be worth? Contact us for a FREE valuation!

Our team is ready to help you sell your home for the highest possible price ASAP

Bought with Karen L Waters • RE/MAX Horizons




