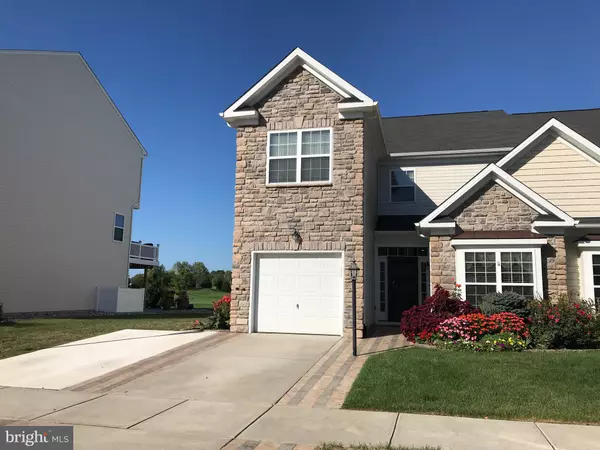For more information regarding the value of a property, please contact us for a free consultation.
Key Details
Sold Price $360,000
Property Type Townhouse
Sub Type End of Row/Townhouse
Listing Status Sold
Purchase Type For Sale
Square Footage 2,400 sqft
Price per Sqft $150
Subdivision Plantation Lakes
MLS Listing ID DESU2031314
Sold Date 01/31/23
Style Coastal
Bedrooms 4
Full Baths 2
Half Baths 1
HOA Fees $177/mo
HOA Y/N Y
Abv Grd Liv Area 2,400
Originating Board BRIGHT
Year Built 2014
Annual Tax Amount $1,729
Tax Year 2022
Lot Size 4,356 Sqft
Acres 0.1
Lot Dimensions 40.00 x 112.00
Property Description
It's all about the view and this home does not disappoint. Gorgeous views of golf course and pond from the living room! Pristine Jefferson End Townhome with upgrades galore! Starting with the exterior, the homeowners added another driveway. There is now off-street parking for 3 cars including the one car garage. Pavers and extensive landscaping has been added, very spacious rear patio with a retaining wall, awning and built in lighting. You walk into a foyer with a large dining room, gorgeous kitchen with large breakfast bar, stainless steel appliances, big pantry closet, laundry closet and powder room. Upgraded bottom cabinets all have been fitted with pull out storage racks. Thoughtful additions such as that, and extending the utility closet so you can access it more easily and have added storage have all been added. A whole house water filter system, shelving in garage, a second water meter for exterior to keep water costs down, rear porch screened in, and all custom window treatments are here. The first floor flows into the living area, with a lovely gas fireplace and wood floors throughout first floor living areas. Primary bedroom with walk in closets and spacious primary bath complete the first floor. Second floor has a large loft area being used as family room. Two nice sized guest bedrooms and full bath and a bonus room has been finished and being used as a hobby/exercise room but can also be a fourth bedroom with huge walk in closet. Excellent location in community right between the pool and golf course, with easy walk to everything. Very convenient for pool goers and golfers! Stroll on down to the restaurant for dinner, to the driving range and the pool! This end unit is a 10+ very desirable floor plan and fabulous vistas and sunsets every day. Buyers do NOT have to buy a golf membership = lower HOA fees. Many amenities, including the Arthur Hills Championship Golf Course, restaurant, pools, community center, fitness center, walking trails and tot lot.
Location
State DE
County Sussex
Area Dagsboro Hundred (31005)
Zoning TN
Rooms
Main Level Bedrooms 1
Interior
Interior Features Carpet, Ceiling Fan(s), Crown Moldings, Dining Area, Entry Level Bedroom, Floor Plan - Open, Kitchen - Island, Pantry, Primary Bath(s), Walk-in Closet(s), Window Treatments, Wood Floors
Hot Water Electric
Heating Forced Air
Cooling Central A/C
Flooring Engineered Wood, Carpet, Ceramic Tile
Fireplaces Type Fireplace - Glass Doors, Gas/Propane
Equipment Built-In Microwave, Dishwasher, Disposal, Dryer - Electric, Oven/Range - Electric, Refrigerator, Washer, Water Heater
Furnishings No
Fireplace Y
Window Features Insulated
Appliance Built-In Microwave, Dishwasher, Disposal, Dryer - Electric, Oven/Range - Electric, Refrigerator, Washer, Water Heater
Heat Source Natural Gas
Laundry Dryer In Unit, Washer In Unit
Exterior
Parking Features Garage - Front Entry, Garage Door Opener
Garage Spaces 3.0
Utilities Available Propane, Water Available, Sewer Available, Cable TV Available, Electric Available
Amenities Available Club House, Community Center, Exercise Room, Fitness Center, Golf Club, Golf Course, Golf Course Membership Available, Meeting Room, Party Room, Pool - Outdoor, Tot Lots/Playground
Water Access N
View Golf Course, Pond
Roof Type Architectural Shingle
Accessibility None
Attached Garage 1
Total Parking Spaces 3
Garage Y
Building
Story 2
Foundation Slab
Sewer Public Sewer
Water Public
Architectural Style Coastal
Level or Stories 2
Additional Building Above Grade, Below Grade
New Construction N
Schools
Middle Schools Indian River
High Schools Indian River
School District Indian River
Others
Pets Allowed Y
HOA Fee Include Common Area Maintenance,Health Club,Management,Pool(s)
Senior Community No
Tax ID 133-16.00-1074.00
Ownership Fee Simple
SqFt Source Assessor
Acceptable Financing Cash, Conventional
Listing Terms Cash, Conventional
Financing Cash,Conventional
Special Listing Condition Standard
Pets Allowed No Pet Restrictions
Read Less Info
Want to know what your home might be worth? Contact us for a FREE valuation!

Our team is ready to help you sell your home for the highest possible price ASAP

Bought with Elizabeth R Grace • The Parker Group




