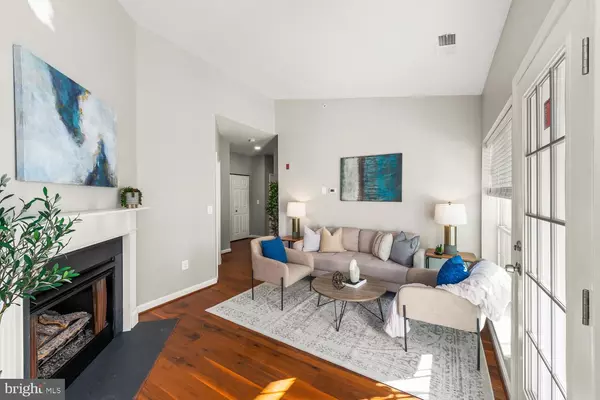For more information regarding the value of a property, please contact us for a free consultation.
Key Details
Sold Price $410,000
Property Type Condo
Sub Type Condo/Co-op
Listing Status Sold
Purchase Type For Sale
Square Footage 995 sqft
Price per Sqft $412
Subdivision Palazzo At Park Center
MLS Listing ID VAAX2019726
Sold Date 02/03/23
Style Colonial
Bedrooms 2
Full Baths 1
Condo Fees $344/mo
HOA Y/N N
Abv Grd Liv Area 995
Originating Board BRIGHT
Year Built 2000
Annual Tax Amount $3,200
Tax Year 2022
Property Description
Almost fully renovated two bedroom, one bathroom contemporary condo with two balconies and top amenities at Palazzo at Park Center. Gorgeous new wide-plank hardwood flooring, a cozy natural gas fireplace, massive windows with tree views, and recessed lighting create the elegant ambiance throughout the like-new home. The sleek new kitchen is bright and spacious with, brand new, stainless steel appliances and quartz countertops along with ample storage and prep spaces. The open layout offers plenty of space for entertaining with large open dining and living areas as well as a balcony.
The bedrooms are bright and spacious with new plush carpeting and excellent walk-in closet space with a luxurious semi en suite bathroom in the primary suite and a balcony off the second bedroom. The beautiful secondary bedroom offers a private balcony. A brand new HVAC, washer and dryer, custom wood blinds, lighting, and much more complete the sophisticated home.
Owners at Palazzo Park Center enjoy pet-friendly homes with a reserved parking space (#1), resort-style common areas, pool, health club, exercise room, party room, and events. The home's ideal location inside the beltway brings easy commutes and plenty to do right to your doorstep. Nestled between King and Van Dorn Streets, home is moments from restaurants, shops, Old Town, Shirlington Village, Shirlington Dog Park, and W&OD Trailhead. Commuters will love Dash stops on the corner, nearby Metro, and easy access to all major commuter routes.
Location
State VA
County Alexandria City
Zoning CRMU/H
Rooms
Main Level Bedrooms 2
Interior
Interior Features Dining Area, Crown Moldings, Elevator, Entry Level Bedroom, Window Treatments, Floor Plan - Open
Hot Water Natural Gas
Heating Forced Air
Cooling Central A/C
Flooring Wood
Fireplaces Number 1
Fireplaces Type Equipment, Fireplace - Glass Doors, Mantel(s), Screen
Equipment Dishwasher, Disposal, Dryer, Exhaust Fan, Icemaker, Microwave, Refrigerator, Stove, Washer
Fireplace Y
Appliance Dishwasher, Disposal, Dryer, Exhaust Fan, Icemaker, Microwave, Refrigerator, Stove, Washer
Heat Source Natural Gas
Laundry Dryer In Unit, Washer In Unit
Exterior
Exterior Feature Balcony
Parking Features Covered Parking
Garage Spaces 1.0
Amenities Available Common Grounds, Elevator, Exercise Room, Jog/Walk Path, Other, Pool - Outdoor
Water Access N
Accessibility Elevator
Porch Balcony
Total Parking Spaces 1
Garage Y
Building
Story 1
Unit Features Garden 1 - 4 Floors
Sewer Public Sewer
Water Public
Architectural Style Colonial
Level or Stories 1
Additional Building Above Grade, Below Grade
Structure Type 9'+ Ceilings,Vaulted Ceilings
New Construction N
Schools
High Schools Alexandria City
School District Alexandria City Public Schools
Others
Pets Allowed Y
HOA Fee Include Common Area Maintenance,Ext Bldg Maint,Lawn Maintenance,Management,Insurance,Pool(s),Recreation Facility,Reserve Funds,Snow Removal,Trash,Water
Senior Community No
Tax ID 50706300
Ownership Condominium
Security Features Main Entrance Lock,Smoke Detector
Special Listing Condition Standard
Pets Allowed Cats OK, Dogs OK, Number Limit
Read Less Info
Want to know what your home might be worth? Contact us for a FREE valuation!

Our team is ready to help you sell your home for the highest possible price ASAP

Bought with Ricardo M Martinez • Fairfax Realty of Tysons




