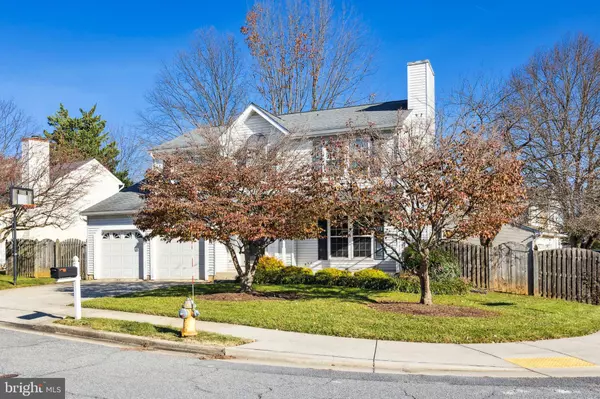For more information regarding the value of a property, please contact us for a free consultation.
Key Details
Sold Price $540,000
Property Type Single Family Home
Sub Type Detached
Listing Status Sold
Purchase Type For Sale
Square Footage 2,338 sqft
Price per Sqft $230
Subdivision Robin Meadows
MLS Listing ID MDFR2029714
Sold Date 02/10/23
Style Colonial
Bedrooms 4
Full Baths 2
Half Baths 1
HOA Fees $70/mo
HOA Y/N Y
Abv Grd Liv Area 2,338
Originating Board BRIGHT
Year Built 1990
Annual Tax Amount $3,914
Tax Year 2022
Lot Size 7,264 Sqft
Acres 0.17
Property Description
Welcome to 5011 Bob White Court! If you have been waiting for a move-in ready home, your wait is over! Walking in the front door, you will notice all of the natural light, and the gleaming, newly refinished hardwood floors on the entire main level. The Kitchen offers a large peninsula, table space, stainless steel appliances, beautiful quartz countertops, and an amazing pantry. The adjoining Dining Room can accommodate a large table for your gatherings. Open to the kitchen, is a spacious Family Room - a feature not found in many homes in Robin Meadows. This beautiful space includes a brick hearth, woodstove, vaulted ceilings, and skylights, giving the home a cozy, welcoming feel. From the Family Room, you can access the paver patio, and private, fenced rear yard. The upper level features 4 generously-sized bedrooms, and updated hall and primary baths. New carpeting in bedrooms. Large, unfinished basement with a fireplace is ready for your plans. In addition to the many tasteful cosmetic details, the infrastructure has been updated to include newer roof (2009), gutters with leaf guards (2018), HVAC (2018), HWH (2021), high-end Washer and Dryer (2021). Main level laundry. The 2-car garage also includes some additional storage/workshop space. It is not often you find a home that has been as beautifully updated and maintained. Robin Meadows has a community pool, tot lots, tennis courts, and sidewalks. Conveniently located near major commuter routes, shopping, restaurants.
Location
State MD
County Frederick
Zoning RESIDENTIAL
Rooms
Other Rooms Living Room, Dining Room, Primary Bedroom, Bedroom 2, Bedroom 3, Bedroom 4, Kitchen, Family Room, Basement
Basement Full, Unfinished
Interior
Interior Features Skylight(s), Stove - Wood
Hot Water Electric
Heating Heat Pump(s)
Cooling Central A/C
Fireplaces Number 2
Fireplaces Type Wood
Equipment Built-In Microwave, Dishwasher, Disposal, Dryer, Oven/Range - Electric, Refrigerator, Washer
Fireplace Y
Appliance Built-In Microwave, Dishwasher, Disposal, Dryer, Oven/Range - Electric, Refrigerator, Washer
Heat Source Electric
Laundry Main Floor
Exterior
Parking Features Additional Storage Area
Garage Spaces 2.0
Water Access N
Roof Type Shingle
Accessibility None
Attached Garage 2
Total Parking Spaces 2
Garage Y
Building
Story 3
Foundation Other
Sewer Public Sewer
Water Public
Architectural Style Colonial
Level or Stories 3
Additional Building Above Grade, Below Grade
New Construction N
Schools
Elementary Schools Tuscarora
Middle Schools Ballenger Creek
High Schools Tuscarora
School District Frederick County Public Schools
Others
Senior Community No
Tax ID 1101021036
Ownership Fee Simple
SqFt Source Assessor
Special Listing Condition Standard
Read Less Info
Want to know what your home might be worth? Contact us for a FREE valuation!

Our team is ready to help you sell your home for the highest possible price ASAP

Bought with John E McNamara Jr. • RE/MAX Results
GET MORE INFORMATION





