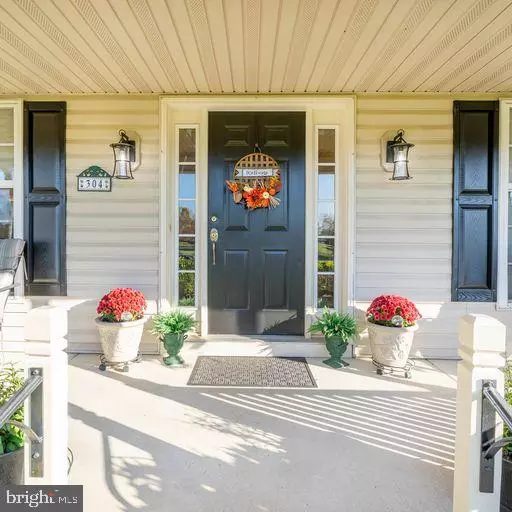For more information regarding the value of a property, please contact us for a free consultation.
Key Details
Sold Price $579,999
Property Type Single Family Home
Sub Type Detached
Listing Status Sold
Purchase Type For Sale
Square Footage 2,450 sqft
Price per Sqft $236
Subdivision Fairview Farm
MLS Listing ID DENC2034174
Sold Date 02/10/23
Style Colonial
Bedrooms 4
Full Baths 3
HOA Y/N N
Abv Grd Liv Area 2,450
Originating Board BRIGHT
Year Built 2002
Annual Tax Amount $2,994
Tax Year 2022
Lot Size 0.790 Acres
Acres 0.79
Lot Dimensions 139 X 213
Property Description
Welcome Home! This meticulously maintained home boasts pride of ownership both inside & out. Situated on a cul-de-sac in the lovely community of Fairview Farm - this home is a MUST SEE! The exterior features mature landscaping, expanded driveway, decorative lighting & inviting front porch for an added touch of curb appeal. As you enter the home, the flowing floor plan & tasteful updates await. The remodeled kitchen features ample cabinet/counter space, oversized island complete w/wine refrigerator, walk-in pantry, under cabinet lighting & recessed lighting. There's an adjacent family room that enables you to still interact with guests while preparing meals. You'll look forward to hosting your next holiday gathering - the flowing floor plan of this home is ideal for entertaining!! Retire for the evening to the primary bedroom featuring walk-in closet, sitting room & private full bath. The primary bathroom has been tastefully remodeled & features new lighting, vanity, shower, flooring & soak tub for relaxing. Three additional bedrooms & ungraded hall bath complete the upper level of this home. The unfinished basement provides the perfect blank canvas for your creative touches! Craft area, recreation or exercise room - the options are endless. Tour it, love it & ring in the new year in your new home!
Some updates include: Kitchen Appliances (2017), Kitchen Remodel (2017), Water Heater (2019), HVAC (2020), Updated Master Bath (2022), Hallway Bath Updated (2022), Smoke/Carbn Detectors (2020), Hardwood Floors, Painted Garage Floor - Just to name a few!
Location
State DE
County New Castle
Area South Of The Canal (30907)
Zoning NC21
Rooms
Basement Full, Outside Entrance, Rear Entrance, Unfinished, Walkout Stairs
Interior
Interior Features Built-Ins, Carpet, Combination Dining/Living, Crown Moldings, Floor Plan - Traditional, Formal/Separate Dining Room, Kitchen - Country, Kitchen - Island, Pantry, Recessed Lighting, Soaking Tub, Stain/Lead Glass, Stall Shower, Tub Shower, Walk-in Closet(s), Window Treatments
Hot Water Natural Gas
Heating Forced Air
Cooling Central A/C
Fireplaces Number 1
Fireplaces Type Fireplace - Glass Doors
Fireplace Y
Heat Source Natural Gas
Laundry Has Laundry, Main Floor
Exterior
Exterior Feature Porch(es)
Parking Features Garage - Side Entry
Garage Spaces 10.0
Utilities Available Cable TV, Natural Gas Available, Phone
Water Access N
Roof Type Shingle
Accessibility None
Porch Porch(es)
Attached Garage 2
Total Parking Spaces 10
Garage Y
Building
Lot Description Cul-de-sac, Front Yard, Landscaping, Level, Rear Yard, SideYard(s)
Story 2
Foundation Concrete Perimeter
Sewer On Site Septic
Water Public
Architectural Style Colonial
Level or Stories 2
Additional Building Above Grade, Below Grade
New Construction N
Schools
School District Appoquinimink
Others
Senior Community No
Tax ID 11-057.00-108
Ownership Fee Simple
SqFt Source Estimated
Special Listing Condition Standard
Read Less Info
Want to know what your home might be worth? Contact us for a FREE valuation!

Our team is ready to help you sell your home for the highest possible price ASAP

Bought with Michael J McCullough • Long & Foster Real Estate, Inc.




