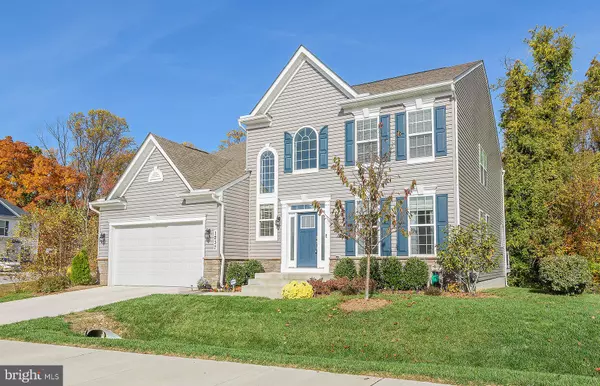For more information regarding the value of a property, please contact us for a free consultation.
Key Details
Sold Price $730,000
Property Type Single Family Home
Sub Type Detached
Listing Status Sold
Purchase Type For Sale
Square Footage 3,094 sqft
Price per Sqft $235
Subdivision Enclave At Shores Acres
MLS Listing ID MDAA2047584
Sold Date 02/10/23
Style Colonial
Bedrooms 4
Full Baths 3
HOA Fees $160/mo
HOA Y/N Y
Abv Grd Liv Area 3,094
Originating Board BRIGHT
Year Built 2019
Annual Tax Amount $7,532
Tax Year 2022
Lot Size 5,259 Sqft
Acres 0.12
Property Description
PRICE ADJUSTMENT JUST IN TIME FOR THE HOLIDAYS!! Nearly new construction without the wait! This wonderful home, DR Horton’s Tuscany Model is located in the Enclave at Shore Acres, has all the bells and whistles, and is move-in ready awaiting your finishing touches. The bright and sunny entrance greets you with formal spaces for living and dining but is completely set for open concept and flex space to suit your living needs. The large family room is accented by a fireplace unit, situated off the beautifully appointed kitchen with island, stainless appliances, and a walk-in pantry. Access to the backyard and deck make for ease of grilling off the kitchen. Adjacent to this home is the community common area with plenty of extra green space and no homes on either side! The real bonus here is the main level bedroom and full bath. Perfect for guests! Rounding out the first floor is a mud room area to be the drop zone as you enter from the 2-car garage. The upper level features a laundry room, a bonus loft that could be enclosed to make another bedroom, 2 secondary bedrooms, and a hall bath, and an ample primary suite with an endless walk-in closet and luxury bath. The lower level is ready to finish with a full bath rough-in and large egress windows, perfect to expand living space. Additional features the sellers have upgraded include, gutter guards, custom blinds, an alarm system, smart home wiring with smart ceiling fans, and more! VA assumable loan at a low rate of 2.5%- inquire for details!
Location
State MD
County Anne Arundel
Zoning R5
Rooms
Other Rooms Dining Room, Primary Bedroom, Bedroom 2, Bedroom 3, Bedroom 4, Kitchen, Family Room, Primary Bathroom, Full Bath
Basement Connecting Stairway, Daylight, Full, Poured Concrete, Sump Pump, Unfinished, Windows, Rough Bath Plumb
Main Level Bedrooms 1
Interior
Hot Water Electric
Heating Forced Air
Cooling Central A/C, Ceiling Fan(s)
Flooring Ceramic Tile, Carpet, Luxury Vinyl Plank
Fireplaces Number 1
Equipment Built-In Microwave, Dishwasher, Disposal, Dryer - Gas, Icemaker, Oven/Range - Electric, Refrigerator, Stainless Steel Appliances, Washer, Water Heater
Appliance Built-In Microwave, Dishwasher, Disposal, Dryer - Gas, Icemaker, Oven/Range - Electric, Refrigerator, Stainless Steel Appliances, Washer, Water Heater
Heat Source Natural Gas
Exterior
Garage Garage - Front Entry
Garage Spaces 2.0
Waterfront N
Water Access N
Roof Type Architectural Shingle
Accessibility None
Parking Type Attached Garage
Attached Garage 2
Total Parking Spaces 2
Garage Y
Building
Story 3
Foundation Concrete Perimeter
Sewer Public Sewer
Water Public
Architectural Style Colonial
Level or Stories 3
Additional Building Above Grade, Below Grade
Structure Type 9'+ Ceilings,2 Story Ceilings
New Construction N
Schools
High Schools Broadneck
School District Anne Arundel County Public Schools
Others
Senior Community No
Tax ID 020325790247116
Ownership Fee Simple
SqFt Source Assessor
Special Listing Condition Standard
Read Less Info
Want to know what your home might be worth? Contact us for a FREE valuation!

Our team is ready to help you sell your home for the highest possible price ASAP

Bought with Bridgette A Jacobs • Long & Foster Real Estate, Inc.
GET MORE INFORMATION





