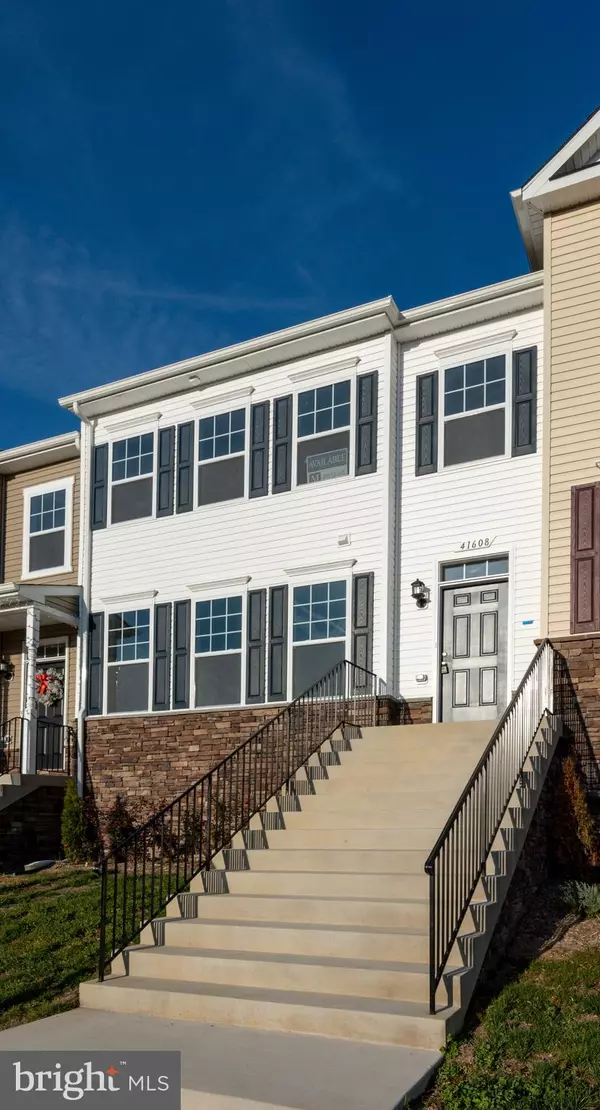For more information regarding the value of a property, please contact us for a free consultation.
Key Details
Sold Price $398,200
Property Type Townhouse
Sub Type Interior Row/Townhouse
Listing Status Sold
Purchase Type For Sale
Square Footage 2,376 sqft
Price per Sqft $167
Subdivision Clark'S Rest
MLS Listing ID MDSM2011220
Sold Date 02/10/23
Style Colonial
Bedrooms 3
Full Baths 3
Half Baths 1
HOA Fees $50/ann
HOA Y/N Y
Abv Grd Liv Area 1,920
Originating Board BRIGHT
Year Built 2022
Annual Tax Amount $2,887
Tax Year 2022
Lot Size 2,280 Sqft
Acres 0.05
Lot Dimensions 0.00 x 0.00
Property Description
Immediate Delivery Home with a $25,000 Incentive + NEW FREE 10'X24' Composite wood deck with vinyl rails! Incentive can be used towards closing, rate buy down, or options! Purchase with $0 out of pocket!! Why would you buy a re-sale home and have to worry about repairs/maintenance when you could own a brand new home for the same price! This 3 bedroom 3.5 bathroom townhome feels like a single family with almost 2400 finished sqft. Notable features include granite countertops, 9’ ceilings, open floorplan, tile shower/tub surround in the primary bedroom, a large walk in closet in the primary bedroom, LVP flooring & more! All of the rooms are spacious! The 2-car garage is oversized! The private driveway fits 4 cars! Clark’s Rest offers the largest townhomes with the most parking and open space! All units back to trees and common area! Neighborhood includes a village green, clubhouse/pool & a playground! Live the Leonardtown Lifestyle and use the Trolly to head into town and enjoy all of the shopping/dining/entertainment! This sizeable home partnered with all that the neighborhood and surrounding area has to offer is definitely worth a look! 5 additional units to choose from!
Location
State MD
County Saint Marys
Zoning PUD-M
Rooms
Other Rooms Dining Room, Primary Bedroom, Bedroom 2, Bedroom 3, Kitchen, Family Room, Basement, Foyer, Laundry, Recreation Room, Bathroom 1, Primary Bathroom, Full Bath, Half Bath
Basement Rear Entrance, Connecting Stairway, Fully Finished, Garage Access
Interior
Interior Features Attic, Breakfast Area, Dining Area, Primary Bath(s), Carpet, Chair Railings, Crown Moldings, Family Room Off Kitchen, Floor Plan - Open, Walk-in Closet(s), Wainscotting, Upgraded Countertops, Sprinkler System, Soaking Tub, Recessed Lighting, Pantry, Kitchen - Island, Formal/Separate Dining Room
Hot Water Electric
Heating Heat Pump(s)
Cooling Central A/C
Flooring Ceramic Tile, Vinyl, Carpet, Luxury Vinyl Plank
Equipment Dishwasher, Disposal, Icemaker, Microwave, Refrigerator, ENERGY STAR Dishwasher, ENERGY STAR Refrigerator, Oven/Range - Electric
Fireplace N
Window Features Low-E,Screens,Sliding,Double Pane,ENERGY STAR Qualified
Appliance Dishwasher, Disposal, Icemaker, Microwave, Refrigerator, ENERGY STAR Dishwasher, ENERGY STAR Refrigerator, Oven/Range - Electric
Heat Source Electric
Laundry Hookup, Upper Floor
Exterior
Exterior Feature Deck(s)
Garage Garage - Rear Entry, Basement Garage
Garage Spaces 6.0
Utilities Available Cable TV Available, Phone Available
Amenities Available Basketball Courts, Club House, Common Grounds, Jog/Walk Path, Pool - Outdoor, Tennis Courts, Tot Lots/Playground, Volleyball Courts
Waterfront N
Water Access N
View Trees/Woods
Roof Type Asphalt,Shingle
Accessibility None
Porch Deck(s)
Attached Garage 2
Total Parking Spaces 6
Garage Y
Building
Lot Description Backs to Trees
Story 3
Foundation Slab, Concrete Perimeter
Sewer Public Sewer
Water Public
Architectural Style Colonial
Level or Stories 3
Additional Building Above Grade, Below Grade
Structure Type 9'+ Ceilings,Dry Wall
New Construction Y
Schools
Elementary Schools Leonardtown
Middle Schools Leonardtown
High Schools Leonardtown
School District St. Mary'S County Public Schools
Others
Pets Allowed Y
HOA Fee Include Common Area Maintenance,Management,Pool(s),Recreation Facility,Road Maintenance
Senior Community No
Tax ID 1903181215
Ownership Fee Simple
SqFt Source Assessor
Security Features Carbon Monoxide Detector(s),Sprinkler System - Indoor,Smoke Detector
Acceptable Financing Cash, Conventional, FHA, VA, USDA
Listing Terms Cash, Conventional, FHA, VA, USDA
Financing Cash,Conventional,FHA,VA,USDA
Special Listing Condition Standard
Pets Description No Pet Restrictions
Read Less Info
Want to know what your home might be worth? Contact us for a FREE valuation!

Our team is ready to help you sell your home for the highest possible price ASAP

Bought with William Rabbitt • Home Towne Real Estate
GET MORE INFORMATION





