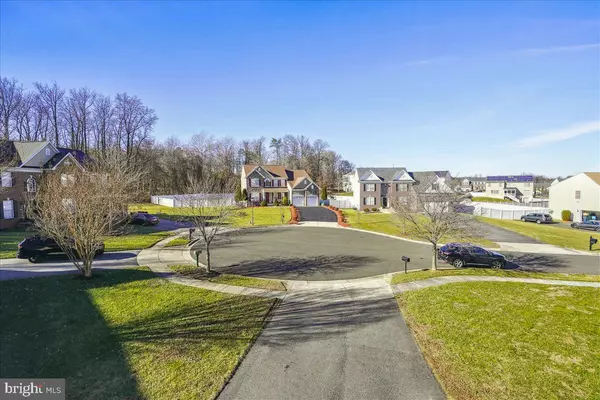For more information regarding the value of a property, please contact us for a free consultation.
Key Details
Sold Price $592,000
Property Type Single Family Home
Sub Type Detached
Listing Status Sold
Purchase Type For Sale
Square Footage 2,288 sqft
Price per Sqft $258
Subdivision Melwood
MLS Listing ID MDPG2067612
Sold Date 02/16/23
Style Colonial
Bedrooms 4
Full Baths 2
Half Baths 1
HOA Fees $20/ann
HOA Y/N Y
Abv Grd Liv Area 2,288
Originating Board BRIGHT
Year Built 2010
Annual Tax Amount $6,173
Tax Year 2023
Lot Size 0.575 Acres
Acres 0.58
Property Description
Imagine your own 4 bed, 2.5 bath private sanctuary nestled on a .55 acre lot with tons of privacy. Welcome to 7204 Twinflower, a 2-car garage home in a quiet cul-de-sac where peace and serenity awaits in the Vilage of Melwood. This Colonial style home with its neutral color palette is the perfect canvas for a lifetime of memories. You'll be greeted with a grand, 2-story foyer with vaulted ceilings and crown molding that takes you to the formal dining room with chair rail and wainscoting panels. Off the dining room is a spacious double door pantry to store all of your goods. Large eat-in kitchen with an island outfitted with generous cabinetry, stainless steel appliances, new gas stove with anti-tilt device (2023) and garbage disposal (2018). Open floorplan, the kitchen flows into the family room which features a gas fireplace for those chilly winter nights and overlooks the expansive backyard oasis with new deck, pergola and privacy fencing. Upstairs, you'll find 3 large bedrooms, bathroom, laundry closet and linen closet in the hallway with professionally cleaned carpets throughout. Retreat to the massive owner's suite where you can rest in a king sized bed or read a book in your sitting area. Plenty of storage with his and hers closets along with a 2nd linen closet. Relax in your spa-like bathroom with double vanity, jacuzzi tub and a separate shower. Head down to the lower level where the possibilities are endless. With almost 1000sf, you can create the gym, movie theater, workshop or bar you always dreamed of. The basement features a full bath plumbing rough-in as well as a brand new Carrier HVAC system (2021), sump pump and shelving system.
This home has everything that you need, privacy, ample storage, recent updates and easy access to shopping and the Beltway Schedule a showing today, welcome home!
Location
State MD
County Prince Georges
Zoning RR
Rooms
Other Rooms Kitchen, Family Room, Bedroom 1
Basement Unfinished
Interior
Interior Features Breakfast Area, Bar, Carpet, Chair Railings, Crown Moldings, Family Room Off Kitchen, Formal/Separate Dining Room, Kitchen - Eat-In, Kitchen - Island, Pantry, Wainscotting, Walk-in Closet(s), WhirlPool/HotTub
Hot Water Natural Gas
Heating Central
Cooling Central A/C
Fireplaces Number 1
Fireplaces Type Gas/Propane
Equipment Built-In Microwave, Dishwasher, Disposal, Dryer, ENERGY STAR Clothes Washer, ENERGY STAR Refrigerator, Oven/Range - Gas, Stainless Steel Appliances, Stove
Fireplace Y
Appliance Built-In Microwave, Dishwasher, Disposal, Dryer, ENERGY STAR Clothes Washer, ENERGY STAR Refrigerator, Oven/Range - Gas, Stainless Steel Appliances, Stove
Heat Source Natural Gas
Exterior
Exterior Feature Deck(s)
Parking Features Garage Door Opener, Garage - Front Entry
Garage Spaces 2.0
Fence Fully, Privacy, Rear
Water Access N
Accessibility Doors - Swing In
Porch Deck(s)
Attached Garage 2
Total Parking Spaces 2
Garage Y
Building
Story 3
Foundation Concrete Perimeter
Sewer Public Septic
Water Public
Architectural Style Colonial
Level or Stories 3
Additional Building Above Grade, Below Grade
New Construction N
Schools
School District Prince George'S County Public Schools
Others
Senior Community No
Tax ID 17153762077
Ownership Fee Simple
SqFt Source Assessor
Horse Property N
Special Listing Condition Standard
Read Less Info
Want to know what your home might be worth? Contact us for a FREE valuation!

Our team is ready to help you sell your home for the highest possible price ASAP

Bought with Sarah Anderson • Maryland Real Estate Network




