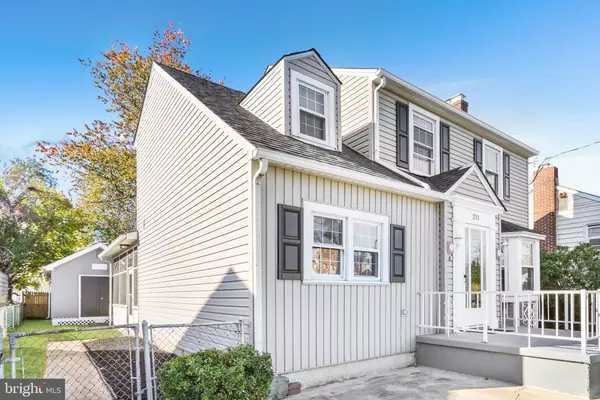For more information regarding the value of a property, please contact us for a free consultation.
Key Details
Sold Price $298,500
Property Type Single Family Home
Sub Type Detached
Listing Status Sold
Purchase Type For Sale
Square Footage 1,400 sqft
Price per Sqft $213
Subdivision Wilm Manor
MLS Listing ID DENC2034392
Sold Date 02/17/23
Style Colonial
Bedrooms 4
Full Baths 2
HOA Y/N N
Abv Grd Liv Area 1,400
Originating Board BRIGHT
Year Built 1948
Annual Tax Amount $1,389
Tax Year 2022
Lot Size 5,227 Sqft
Acres 0.12
Lot Dimensions 50.00 x 100.00
Property Description
Completely updated home in desirable Wilmington Manor. This Northeast facing home will catch your eye from the curb and it only gets better when you go inside. A large front porch is a great place to enjoy a cup of coffee as you start your day. Enter this home and you are welcomed in to fresh paint, new flooring and high efficiency LED lighting. The living room boasts a bay window that keeps the home awash with light. A wood burning stove featuring an internal fan can keep this home warm all winter long. Off the living room is the formal dining room with chair railings, great for gatherings and entertaining. The kitchen offers gorgeous quartz countertops, cabinets galore, and stainless steel appliances. It is a chef's dream. The screened in porch is located directly off the kitchen with a swing for two. Rounding off the first floor is the primary bedroom featuring an ensuite full bath with stall shower. Upstairs offers 3 large bedrooms and another full bath. This bath offers a tub/shower combo. Basement laundry has washer and dryer hookups, plenty of room for storage and is ready to be finished for even more livable space. Backyard is fenced and has a large shed with electric already there. This home is made for enjoying and entertaining year round. Move in and unpack, you are home.
Location
State DE
County New Castle
Area New Castle/Red Lion/Del.City (30904)
Zoning NC5
Direction Northeast
Rooms
Other Rooms Living Room, Dining Room, Primary Bedroom, Bedroom 2, Bedroom 3, Kitchen, Bedroom 1, Laundry, Storage Room, Utility Room, Bathroom 1, Primary Bathroom, Screened Porch
Basement Full
Main Level Bedrooms 1
Interior
Interior Features Attic, Carpet, Chair Railings, Entry Level Bedroom, Floor Plan - Traditional, Formal/Separate Dining Room, Primary Bath(s), Soaking Tub, Stall Shower, Tub Shower, Window Treatments, Stove - Wood
Hot Water Electric
Heating Radiator, Baseboard - Electric
Cooling Window Unit(s)
Fireplaces Number 1
Fireplaces Type Wood
Fireplace Y
Window Features Vinyl Clad
Heat Source Oil, Electric
Laundry Basement, Hookup
Exterior
Garage Spaces 2.0
Fence Rear
Utilities Available Above Ground
Water Access N
Roof Type Asphalt
Accessibility None
Total Parking Spaces 2
Garage N
Building
Story 2
Foundation Block
Sewer Public Sewer
Water Public
Architectural Style Colonial
Level or Stories 2
Additional Building Above Grade, Below Grade
New Construction N
Schools
School District Colonial
Others
Pets Allowed Y
Senior Community No
Tax ID 10-014.30-309
Ownership Fee Simple
SqFt Source Assessor
Acceptable Financing Cash, Conventional, Other
Listing Terms Cash, Conventional, Other
Financing Cash,Conventional,Other
Special Listing Condition Standard
Pets Allowed No Pet Restrictions
Read Less Info
Want to know what your home might be worth? Contact us for a FREE valuation!

Our team is ready to help you sell your home for the highest possible price ASAP

Bought with David Johnson • Century 21 Gold Key Realty
GET MORE INFORMATION





