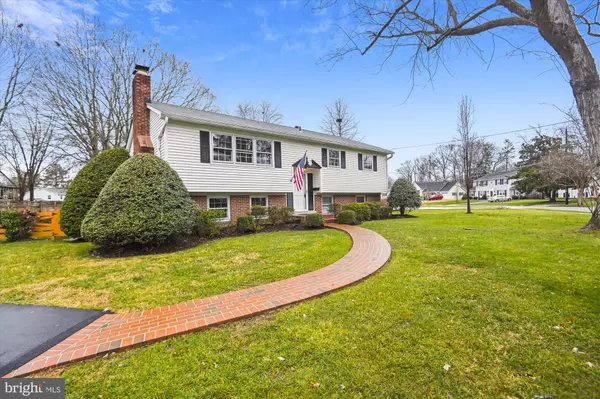For more information regarding the value of a property, please contact us for a free consultation.
Key Details
Sold Price $690,000
Property Type Single Family Home
Sub Type Detached
Listing Status Sold
Purchase Type For Sale
Square Footage 2,272 sqft
Price per Sqft $303
Subdivision Collingwood Springs
MLS Listing ID VAFX2107140
Sold Date 02/21/23
Style Split Foyer
Bedrooms 4
Full Baths 2
HOA Y/N N
Abv Grd Liv Area 1,136
Originating Board BRIGHT
Year Built 1966
Annual Tax Amount $7,301
Tax Year 2022
Lot Size 10,845 Sqft
Acres 0.25
Property Sub-Type Detached
Property Description
This cozy, move in ready home is ready for you! The perfect home in a wonderful neighborhood! Welcome in to refinished, original hardwood floors throughout the upper level, granite countertops, new dishwasher, new refrigerator, updated main level bathroom and fresh paint throughout. Enjoy grilling on the back deck while kids play in the fenced in backyard. The lower level great room has loads of space! There are 3 bedrooms on the main level and one bedroom downstairs. Great for a home office! Not to mention the large work room and laundry room with a door to the backyard. Kids can walk to elementary and middle school! There are community rec centers with swimming, tennis and parks. So close to Fort Hunt Park. This neighborhood is a hidden gem close to all DC has to offer. Hop on the George Washington Parkway to The Pentagon, Old Town Alexandria, DC and so much more! The airport is only 11 miles away and Huntington Metro is only 7 miles away. Enjoy a walk or bike ride along the Potomac River. Welcome Home!
Location
State VA
County Fairfax
Zoning R-3
Rooms
Other Rooms Living Room, Dining Room, Primary Bedroom, Bedroom 4, Kitchen, Family Room, Foyer, Utility Room, Bathroom 2, Bathroom 3
Basement Daylight, Full, Improved, Heated, Partially Finished, Rear Entrance, Walkout Stairs, Windows, Workshop
Main Level Bedrooms 3
Interior
Hot Water Natural Gas
Heating Forced Air
Cooling Central A/C
Fireplaces Number 2
Fireplaces Type Brick
Equipment Cooktop, Dishwasher, Disposal, Dryer - Electric, Exhaust Fan, Oven - Single, Oven - Wall, Refrigerator, Washer, Water Heater
Fireplace Y
Appliance Cooktop, Dishwasher, Disposal, Dryer - Electric, Exhaust Fan, Oven - Single, Oven - Wall, Refrigerator, Washer, Water Heater
Heat Source Natural Gas
Exterior
Water Access N
Accessibility Other
Garage N
Building
Story 2
Foundation Slab
Sewer Public Sewer
Water Public
Architectural Style Split Foyer
Level or Stories 2
Additional Building Above Grade, Below Grade
New Construction N
Schools
Elementary Schools Stratford Landing
Middle Schools Sandburg
High Schools West Potomac
School District Fairfax County Public Schools
Others
Senior Community No
Tax ID 1023 15 0057
Ownership Fee Simple
SqFt Source Estimated
Special Listing Condition Standard
Read Less Info
Want to know what your home might be worth? Contact us for a FREE valuation!

Our team is ready to help you sell your home for the highest possible price ASAP

Bought with Katherine Massetti • EXP Realty, LLC




