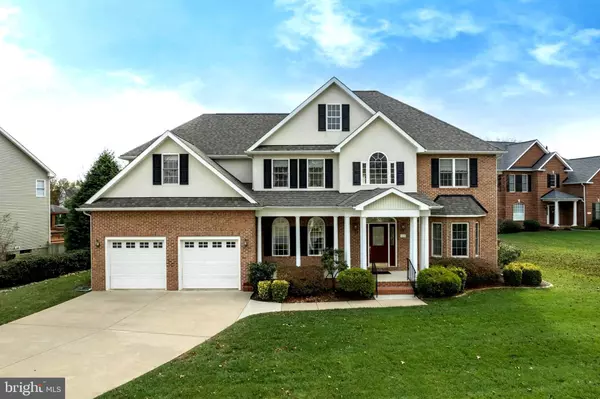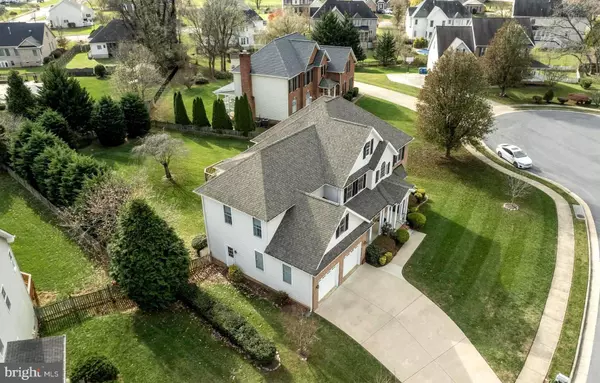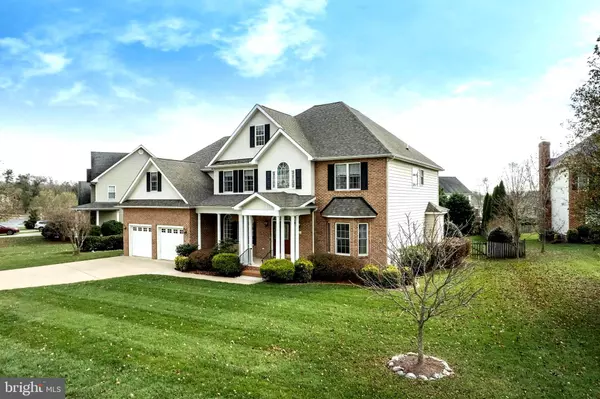For more information regarding the value of a property, please contact us for a free consultation.
Key Details
Sold Price $675,000
Property Type Single Family Home
Sub Type Detached
Listing Status Sold
Purchase Type For Sale
Square Footage 4,346 sqft
Price per Sqft $155
Subdivision Hermitage
MLS Listing ID VACL2001204
Sold Date 02/21/23
Style Colonial,Traditional
Bedrooms 4
Full Baths 3
Half Baths 1
HOA Y/N N
Abv Grd Liv Area 3,646
Originating Board BRIGHT
Year Built 2001
Annual Tax Amount $4,054
Tax Year 2022
Lot Size 0.381 Acres
Acres 0.38
Property Description
WELCOME to 309 HENDERSON COURT, ideally located in the cul-de-sac on approximately .38 of an acre in Berryville's sought-after HERMITAGE neighborhood. This classic Americana design custom built home by Michael Prelip in 2001 employs a detailed all-brick covered front sitting porch, a variety of window styles, dental molding, chair rail molding & more, with over 3,646 finished sf feet above ground, and approximately 700 finished sf below - 2 rooms great for hobbies; 1 room w/closet; 1 finished storage closet! You'll meet quality craftsmanship and attention to detail when approaching the front door. The ole saying, "they don't make them like they used to" becomes reality upon entering the large two-story Foyer.
MAIN LEVEL: Immediately you will notice the stunning high-grade Oak flooring flowing throughout the Main Level, and the beautiful Oak staircase leading to the 2nd Level. The formal Dining room has arched window accents, custom drapes and dental molding, and wainscoting. The Living Room has a large bay window covered with custom drapes. A short passage with wet bar accesses the open Family Room and gas Fireplace. A large spacious, airy Kitchen with a cooking Island, a desk area, plenty of like-new cabinetry and even a Breakfast area. A set of French doors lead to the warm & cozy tongue and groove Sunroom addition (southern exposure) housing walls of windows allowing natural light to enter. Off of the Kitchen is a large walk-in food Pantry, a separate large Laundry Room w/lots of cabinets, counter space and even a sink. Also, on the main level you will find a convenient spacious Half Bath, and entry door to the large full size Basement with 3 finished rooms and common area, and an unfinished very spacious storage and utility area. The back deck (includes deck addition) off the Kitchen and Sunroom is a great place for entertaining or sitting quietly while enjoying the fully fenced and very private back yard.
The grand Foyer boasts a beautiful oak staircase leading to the UPPER LEVEL where you will find the Primary Bedroom Suite with 2 large walk-in closets, a spacious Bathroom, with double sinks, lots of counter space and cabinets, ceramic tile flooring, oversized soaking tub, separate shower, and a separate area for the toilet. Down the Hall, there are 3 additional Bedrooms, a Full Bathroom, and a Linen Closet. Two of the Bedrooms share a Jack & Jill Bathroom. One of the Bedrooms has access to a finished over-the-garage Bonus Room (another addition) with a window! Each of the Bedrooms has a large closet. The Upper level has wall-to-wall carpet and access to the attic which has plywood flooring. This home has plenty of storage! The 2 car garage also has a side door that leads to the back yard.
Original owner. This property was not a primary residence. Finished basement square footage is guesstimate. Bring your measuring tape if necessary.
Here are some notable dates:
*The installation of the two units ( Trane) outside the house ( for the AC) is 10/17/15.
*The water heater down in the basement was installed 7/19/19
*The GE refrigerator was purchased on 4/29/19.
*The furnace/heater in the attic was replaced on 12/18/20.
*Regarding the roof: original - Seller states "never a leak!"
*Sewage pump can be installed if new owner desires a bathroom in basement.
Call Listing Agent for an appointment.
Location
State VA
County Clarke
Direction North
Rooms
Other Rooms Living Room, Dining Room, Primary Bedroom, Bedroom 2, Bedroom 3, Kitchen, Family Room, Basement, Bedroom 1, Sun/Florida Room, Other
Basement Full, Combination, Connecting Stairway, Heated, Improved, Interior Access, Outside Entrance, Partially Finished, Poured Concrete, Side Entrance, Daylight, Partial
Interior
Interior Features Attic, Built-Ins, Carpet, Ceiling Fan(s), Chair Railings, Combination Kitchen/Living, Crown Moldings, Dining Area, Family Room Off Kitchen, Floor Plan - Traditional, Formal/Separate Dining Room, Kitchen - Eat-In, Kitchen - Island, Kitchen - Table Space, Pantry, Primary Bath(s), Soaking Tub, Stain/Lead Glass, Stall Shower, Tub Shower, Walk-in Closet(s), Wet/Dry Bar, Wood Floors
Hot Water Electric, Natural Gas
Heating Forced Air
Cooling Ceiling Fan(s), Central A/C
Flooring Wood, Carpet, Vinyl, Ceramic Tile
Fireplaces Number 1
Fireplaces Type Gas/Propane
Equipment Built-In Microwave, Built-In Range, Oven - Wall, Refrigerator, Dishwasher, Disposal, Washer, Dryer, Water Heater
Fireplace Y
Window Features Atrium,Bay/Bow,Double Hung,Screens
Appliance Built-In Microwave, Built-In Range, Oven - Wall, Refrigerator, Dishwasher, Disposal, Washer, Dryer, Water Heater
Heat Source Natural Gas
Laundry Has Laundry, Main Floor, Dryer In Unit, Washer In Unit
Exterior
Exterior Feature Deck(s)
Garage Garage - Front Entry, Garage - Side Entry, Garage Door Opener, Inside Access
Garage Spaces 6.0
Fence Fully, Wood, Privacy
Utilities Available Cable TV Available
Waterfront N
Water Access N
View Garden/Lawn
Roof Type Composite,Hip
Accessibility Level Entry - Main
Porch Deck(s)
Parking Type Driveway, Attached Garage
Attached Garage 2
Total Parking Spaces 6
Garage Y
Building
Lot Description Cul-de-sac, Front Yard, Landscaping, Level, No Thru Street
Story 3
Foundation Slab
Sewer Public Sewer
Water Public
Architectural Style Colonial, Traditional
Level or Stories 3
Additional Building Above Grade, Below Grade
Structure Type 2 Story Ceilings,9'+ Ceilings,Tray Ceilings,Vaulted Ceilings,Other
New Construction N
Schools
School District Clarke County Public Schools
Others
HOA Fee Include None
Senior Community No
Tax ID 14A8-1--15
Ownership Fee Simple
SqFt Source Estimated
Security Features Security System
Horse Property N
Special Listing Condition Standard
Read Less Info
Want to know what your home might be worth? Contact us for a FREE valuation!

Our team is ready to help you sell your home for the highest possible price ASAP

Bought with Susan Wathen • EXP Realty, LLC
GET MORE INFORMATION





