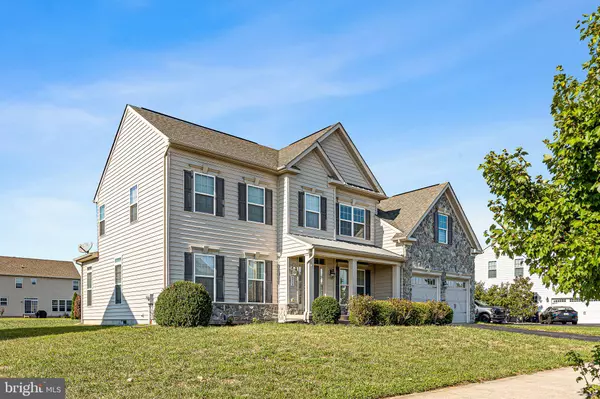For more information regarding the value of a property, please contact us for a free consultation.
Key Details
Sold Price $537,000
Property Type Single Family Home
Sub Type Detached
Listing Status Sold
Purchase Type For Sale
Square Footage 2,875 sqft
Price per Sqft $186
Subdivision Estates At St Anne
MLS Listing ID DENC2030324
Sold Date 02/27/23
Style Colonial
Bedrooms 4
Full Baths 2
Half Baths 1
HOA Fees $16/ann
HOA Y/N Y
Abv Grd Liv Area 2,875
Originating Board BRIGHT
Year Built 2009
Annual Tax Amount $3,830
Tax Year 2022
Lot Size 0.330 Acres
Acres 0.33
Lot Dimensions 0.00 x 0.00
Property Description
Welcome to 211 East Crail, a 4BR 2.5 Bath Cambridge model in the desirable neighborhood of The Estates at St. Anne. This home is neutrally decorated and in move-in ready condition featuring an open first floor plan. The spacious kitchen is a full-eat in kitchen with granite countertops and stainless steel appliances. Off of the kitchen is a sunroom for enjoying morning coffee with ample natural light- looking out over the flat, open back yard, perfect for entertaining!. Other first floor living space includes a formal dining room, office, laundry and family room- the family room boasts vaulted ceilings, an upgraded bump out and gas fireplace. The second floor features a large master bedroom suite with walk-in closets- and an additional master sitting area-which, once you’ve seen, you won’t want a master without one! This home is located in close proximity to the clubhouse and the pool. Neighborhood amenities include, The Links at St Anne’s public golf course, community pool (separate membership required), poolside grill-Woody’s “from scratch” , neighborhood park with basketball courts, sand volleyball, wall ball, playground, walking trails and gazebos throughout the development. This community is also in close proximity to the Charles E Price Memorial Park, Delaware Beaches, shopping, the Chesapeake Bay, and is in the desired Appoquinimink School District.
Location
State DE
County New Castle
Area South Of The Canal (30907)
Zoning 23R-1B
Rooms
Other Rooms Living Room, Dining Room, Primary Bedroom, Bedroom 2, Bedroom 3, Kitchen, Family Room, Bedroom 1, Other
Basement Full
Interior
Interior Features Ceiling Fan(s), Breakfast Area, Kitchen - Island, Kitchen - Eat-In
Hot Water Natural Gas
Heating Forced Air
Cooling Central A/C
Fireplaces Number 1
Equipment Dishwasher, Disposal, Water Heater, Washer, Stove, Stainless Steel Appliances, Refrigerator, Oven/Range - Electric, Microwave, Dryer
Appliance Dishwasher, Disposal, Water Heater, Washer, Stove, Stainless Steel Appliances, Refrigerator, Oven/Range - Electric, Microwave, Dryer
Heat Source Natural Gas
Exterior
Parking Features Garage Door Opener, Garage - Front Entry
Garage Spaces 2.0
Water Access N
Accessibility None
Attached Garage 2
Total Parking Spaces 2
Garage Y
Building
Story 2
Foundation Concrete Perimeter
Sewer Public Sewer
Water Public
Architectural Style Colonial
Level or Stories 2
Additional Building Above Grade, Below Grade
New Construction N
Schools
Elementary Schools Bunker Hill
Middle Schools Middletown High School
High Schools Appoquinimink
School District Appoquinimink
Others
Senior Community No
Tax ID 23-050.00-111
Ownership Fee Simple
SqFt Source Assessor
Acceptable Financing Cash, Conventional, VA
Listing Terms Cash, Conventional, VA
Financing Cash,Conventional,VA
Special Listing Condition Standard
Read Less Info
Want to know what your home might be worth? Contact us for a FREE valuation!

Our team is ready to help you sell your home for the highest possible price ASAP

Bought with Brynn N Beideman • RE/MAX Associates-Hockessin
GET MORE INFORMATION





