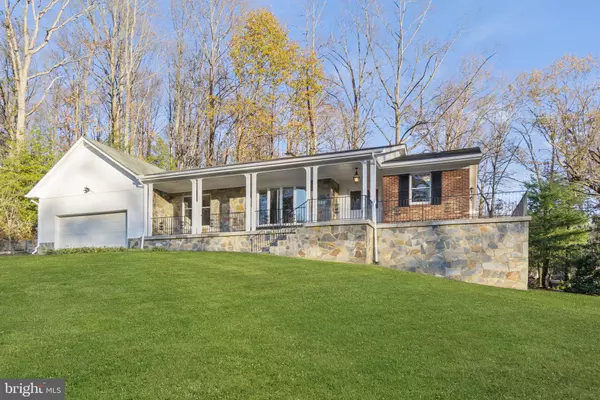For more information regarding the value of a property, please contact us for a free consultation.
Key Details
Sold Price $495,000
Property Type Single Family Home
Sub Type Detached
Listing Status Sold
Purchase Type For Sale
Square Footage 3,146 sqft
Price per Sqft $157
Subdivision Aquia Harbour
MLS Listing ID VAST2016870
Sold Date 03/08/23
Style Ranch/Rambler
Bedrooms 4
Full Baths 2
Half Baths 2
HOA Fees $135/mo
HOA Y/N Y
Abv Grd Liv Area 2,186
Originating Board BRIGHT
Year Built 1972
Annual Tax Amount $3,690
Tax Year 2022
Lot Size 0.375 Acres
Acres 0.38
Property Description
This charming brick and stone rambler home nestled in the heart of much desired Aquia Harbor neighborhood is loaded with style. Step onto your wrap around stone and wrought iron porch, perfect for a relaxing evening watching the sunset. The main level features 3 bedrooms, 2 1/2 bath and sits on a hill side corner lot with two car garage (large enough for storage or workshop)! Upon entering, the large foyer opens to the living room with bay window or family room / den with large stone fireplace, beamed ceilings and wet bar. Down the hall leads you to your primary suite featuring a walk in closet, vanity and separate soaking tub. The finished basement has a large family room with 1/2 bath and adjoining room with a closet. Both feature walk out access to a patio and yard. Great for an in-law suite! The large eat in kitchen features Kitchen Aid appliances, sub zero refrigerator, and 6 burner island cooktop. Butlers pantry with plenty of cabinet space and counter tops and built in desk. Off the kitchen is washer / dryer with 1/2 bath. Vintage wallpaper throughout. Aquia Harbor is a gated community with many activities and amenities. Baseball field, basketball courts, boat dock, boat ramp, community center, tennis courts, dog park, golf course, club house, horse trails, jogging paths, picnic area, outdoor pool, soccer field, playground, volley ball courts, lake access. Close to I-95, Route 1, commuter lot, stores, hospital, schools, just 15 minutes from Quantico Base.
Location
State VA
County Stafford
Zoning R1
Rooms
Basement Outside Entrance, Side Entrance, Windows, Improved
Main Level Bedrooms 3
Interior
Interior Features Bar, Breakfast Area, Butlers Pantry, Central Vacuum, Family Room Off Kitchen, Kitchen - Island, Walk-in Closet(s), Wet/Dry Bar, Wood Floors, Formal/Separate Dining Room, Recessed Lighting, Ceiling Fan(s), Dining Area, Entry Level Bedroom, Kitchen - Eat-In, Kitchen - Gourmet, Kitchen - Table Space, Pantry, Primary Bath(s), Soaking Tub, Tub Shower, Window Treatments
Hot Water Electric
Heating Heat Pump(s), Baseboard - Electric
Cooling Heat Pump(s)
Flooring Ceramic Tile, Wood
Fireplaces Number 1
Fireplaces Type Mantel(s), Stone
Equipment Built-In Range, Central Vacuum, Compactor, Cooktop, Dishwasher, Disposal, Icemaker, Oven - Double, Oven - Wall, Refrigerator, Trash Compactor, Washer, Dryer - Electric, Oven/Range - Electric, Six Burner Stove, Water Heater
Furnishings No
Fireplace Y
Appliance Built-In Range, Central Vacuum, Compactor, Cooktop, Dishwasher, Disposal, Icemaker, Oven - Double, Oven - Wall, Refrigerator, Trash Compactor, Washer, Dryer - Electric, Oven/Range - Electric, Six Burner Stove, Water Heater
Heat Source Electric
Laundry Has Laundry, Main Floor
Exterior
Exterior Feature Balcony, Porch(es), Wrap Around, Roof
Parking Features Garage Door Opener, Inside Access
Garage Spaces 2.0
Amenities Available Baseball Field, Basketball Courts, Boat Dock/Slip, Boat Ramp, Club House, Common Grounds, Dog Park, Gated Community, Golf Course, Golf Course Membership Available, Jog/Walk Path, Marina/Marina Club, Pier/Dock, Pool Mem Avail, Riding/Stables, Security, Tot Lots/Playground, Tennis Courts, Volleyball Courts
Water Access N
Roof Type Composite
Accessibility None
Porch Balcony, Porch(es), Wrap Around, Roof
Attached Garage 2
Total Parking Spaces 2
Garage Y
Building
Lot Description Corner, No Thru Street, Sloping
Story 1
Foundation Crawl Space
Sewer Public Sewer
Water Public
Architectural Style Ranch/Rambler
Level or Stories 1
Additional Building Above Grade, Below Grade
Structure Type Dry Wall,Paneled Walls
New Construction N
Schools
School District Stafford County Public Schools
Others
Pets Allowed Y
HOA Fee Include Common Area Maintenance,Snow Removal,Security Gate,Road Maintenance,Reserve Funds,Recreation Facility,Pier/Dock Maintenance,Health Club,Management
Senior Community No
Tax ID 21B 1564
Ownership Fee Simple
SqFt Source Assessor
Security Features Security System,Electric Alarm
Acceptable Financing Cash, Conventional, FHA, VA, VHDA
Horse Property N
Listing Terms Cash, Conventional, FHA, VA, VHDA
Financing Cash,Conventional,FHA,VA,VHDA
Special Listing Condition Standard
Pets Allowed No Pet Restrictions
Read Less Info
Want to know what your home might be worth? Contact us for a FREE valuation!

Our team is ready to help you sell your home for the highest possible price ASAP

Bought with Shawn Derrick • Keller Williams Capital Properties




