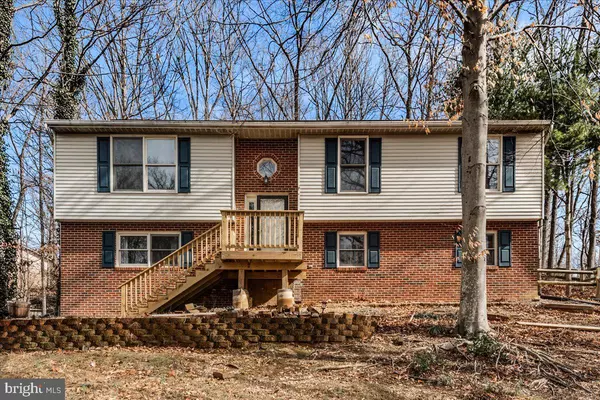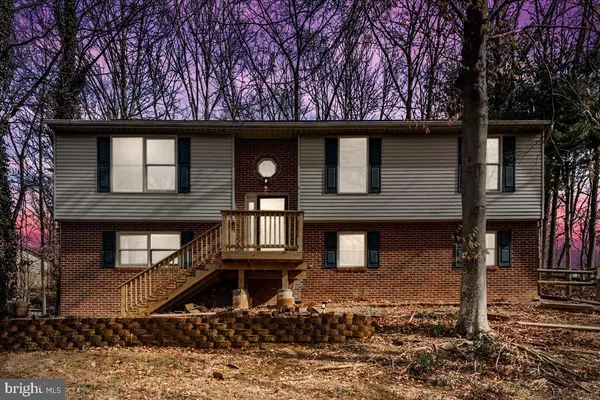For more information regarding the value of a property, please contact us for a free consultation.
Key Details
Sold Price $312,000
Property Type Single Family Home
Sub Type Detached
Listing Status Sold
Purchase Type For Sale
Square Footage 1,804 sqft
Price per Sqft $172
Subdivision Aquia Harbour
MLS Listing ID VAST2016020
Sold Date 03/10/23
Style Split Foyer
Bedrooms 3
Full Baths 2
HOA Fees $135/mo
HOA Y/N Y
Abv Grd Liv Area 1,216
Originating Board BRIGHT
Year Built 1987
Annual Tax Amount $2,639
Tax Year 2022
Lot Size 0.314 Acres
Acres 0.31
Property Description
Don't miss the opportunity to make this house your HOME! Welcome to the first section of Aquia Harbour where this property awaits it's new owner to come in and bring it back to life! The recently built deck is an awesome addition welcoming friends and family inside. The main level of this split floorplan is furnished with hardwood flooring. Renovations were started and some updates were made to the kitchen in 2016 when the stainless steel appliances were installed. In 2021 the sliding glass doors were replaced making the back deck, screened in porch and rear yard fully accessible from the open kitchen/dining area. In the primary bedroom a private bathroom adds to the comfort of this cozy home. The second bedroom is spacious and shares the full main level bathroom. OPTIONS GALORE can be found while exploring the walk-out lower level where there is a dedicated laundry room and 3rd bedroom. Want to add a bathroom, YOU CAN, it's plumbed already. There is also plenty of space to add more rooms. Schedule your showing today for a chance to own this great opportunity in amenity filled Aquia Harbour!! Bring your vision, Bring your paint & watch your equity grow!! Gated community houses a small police department, 2 POOLS with membership options, Country Club, PRIVATE GOLF COURSE, tennis courts, playgrounds/tot lots, walking trails, horse stables, A MARINA...just to name a few perks *agents please see agent to agent comments*
Location
State VA
County Stafford
Zoning R1
Rooms
Other Rooms Dining Room, Primary Bedroom, Bedroom 2, Bedroom 3, Kitchen, Family Room, Laundry, Other, Storage Room, Bathroom 1, Primary Bathroom
Basement Daylight, Partial, Outside Entrance, Partially Finished, Rough Bath Plumb, Side Entrance, Space For Rooms, Walkout Level, Windows
Main Level Bedrooms 2
Interior
Interior Features Ceiling Fan(s), Combination Kitchen/Dining, Crown Moldings, Entry Level Bedroom, Floor Plan - Traditional, Dining Area, Pantry, Primary Bath(s), Walk-in Closet(s), Window Treatments, Wood Floors
Hot Water Electric
Heating Heat Pump(s)
Cooling Central A/C
Equipment Built-In Microwave, Dishwasher, Icemaker, Oven/Range - Electric, Range Hood, Refrigerator, Water Heater
Appliance Built-In Microwave, Dishwasher, Icemaker, Oven/Range - Electric, Range Hood, Refrigerator, Water Heater
Heat Source Electric, Central
Exterior
Amenities Available Basketball Courts, Boat Ramp, Club House, Community Center, Dog Park, Gated Community, Golf Course Membership Available, Horse Trails, Jog/Walk Path, Marina/Marina Club, Picnic Area, Pool Mem Avail, Pool - Outdoor, Riding/Stables, Tennis Courts, Tot Lots/Playground, Soccer Field, Security
Water Access N
Accessibility None
Garage N
Building
Story 2
Foundation Block
Sewer Public Sewer
Water Public
Architectural Style Split Foyer
Level or Stories 2
Additional Building Above Grade, Below Grade
New Construction N
Schools
School District Stafford County Public Schools
Others
Senior Community No
Tax ID 21B 28
Ownership Fee Simple
SqFt Source Assessor
Acceptable Financing Cash, Conventional, FHA 203(k)
Listing Terms Cash, Conventional, FHA 203(k)
Financing Cash,Conventional,FHA 203(k)
Special Listing Condition Standard
Read Less Info
Want to know what your home might be worth? Contact us for a FREE valuation!

Our team is ready to help you sell your home for the highest possible price ASAP

Bought with Victoria Balitcaia • Samson Properties




