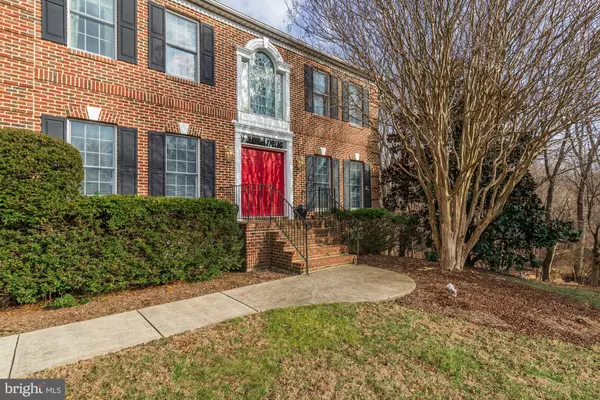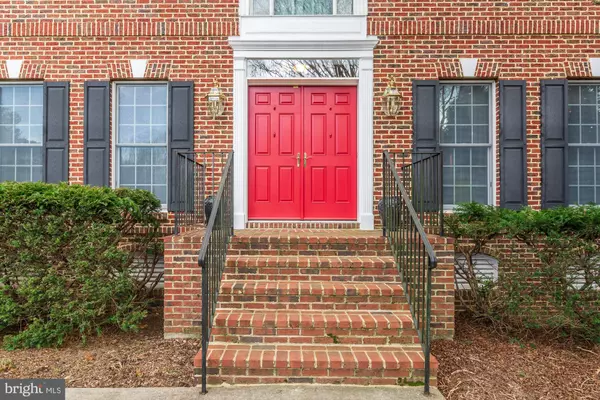For more information regarding the value of a property, please contact us for a free consultation.
Key Details
Sold Price $990,000
Property Type Single Family Home
Sub Type Detached
Listing Status Sold
Purchase Type For Sale
Square Footage 4,658 sqft
Price per Sqft $212
Subdivision Overlook Hills
MLS Listing ID MDMC2080202
Sold Date 03/07/23
Style Colonial
Bedrooms 5
Full Baths 3
Half Baths 1
HOA Y/N N
Abv Grd Liv Area 3,058
Originating Board BRIGHT
Year Built 1996
Annual Tax Amount $7,168
Tax Year 2022
Lot Size 2.010 Acres
Acres 2.01
Property Description
SELLER READY TO GO!! TOUR THIS GRAND COLONIAL TUCKED BACK ON 2 ACRES, AND NOTICE THE METICULOUS BUILD AND FINISHES. NICELY CARED FOR BY ORIGINAL OWNERS, YOU WILL ENJOY QUIET AND PRIVATE VIEWS FROM THE LARGE REAR DECK AND FIREPIT PATIO AS WELL AS FAMILY SPORTS DAYS ON THE LEVEL YARD BORDERED BY WOODLANDS. SPACIOUS INTERIOR ROOMS OFFER GREAT SPOTS FOR GATHERING AND COZY ROOMS FOR RETREAT. A LARGE FRONT OFFICE WITH BUILT-IN SHELVING AND DESK SPACE MAKE WORK FROM HOME EASY, AND THE BRIGHT KITCHEN IS MADE FOR THE CHEF. GENEROUS COUNTER SPACE, CUSTOM CABINETRY AND ADDED RECESSED AND UNDER CABINET LIGHTING ENHANCE THE MEAL PREP TIME. A COZY DEN OFFERS THE PERFECT SPOT TO ENJOY THE FIREPLACE WITH A GOOD BOOK, OR WATCH MANY BIRD VARIETIES VISITING THE FEEDERS. IN A COVETED LOCATION, CLOSE TO PARKS AND TRAILS, AND STILL CONVENIENT FOR SHOPPING AND COMMUTING, THIS IS A PERFECT DESTINATION FOR 2023!
Location
State MD
County Montgomery
Zoning RE2
Rooms
Other Rooms Living Room, Dining Room, Primary Bedroom, Bedroom 2, Bedroom 3, Bedroom 4, Bedroom 5, Kitchen, Family Room, Den, Foyer, Exercise Room, Laundry, Office, Workshop, Bathroom 1, Bathroom 2, Bathroom 3, Primary Bathroom
Basement Daylight, Partial, Full, Heated, Rear Entrance, Walkout Level
Interior
Interior Features Built-Ins, Carpet, Ceiling Fan(s), Chair Railings, Crown Moldings, Double/Dual Staircase, Floor Plan - Traditional, Formal/Separate Dining Room, Kitchen - Eat-In, Laundry Chute, Pantry, Primary Bath(s), Recessed Lighting, Sauna, Soaking Tub, Walk-in Closet(s), Water Treat System, Window Treatments, Wood Floors
Hot Water Natural Gas
Heating Forced Air
Cooling Central A/C
Flooring Hardwood, Carpet, Ceramic Tile
Fireplaces Number 1
Fireplaces Type Fireplace - Glass Doors, Mantel(s)
Equipment Dishwasher, Oven/Range - Electric, Refrigerator, Built-In Microwave, Extra Refrigerator/Freezer, Washer, Water Heater
Fireplace Y
Window Features Double Hung,Palladian,Screens,Vinyl Clad,Bay/Bow
Appliance Dishwasher, Oven/Range - Electric, Refrigerator, Built-In Microwave, Extra Refrigerator/Freezer, Washer, Water Heater
Heat Source Natural Gas
Laundry Main Floor
Exterior
Exterior Feature Deck(s), Patio(s)
Parking Features Garage - Front Entry, Garage Door Opener, Inside Access, Oversized
Garage Spaces 6.0
Water Access N
Roof Type Asphalt
Accessibility None
Porch Deck(s), Patio(s)
Attached Garage 2
Total Parking Spaces 6
Garage Y
Building
Lot Description Backs to Trees, Landscaping, Level, Partly Wooded, Pipe Stem, Rear Yard, Stream/Creek
Story 3
Foundation Permanent, Slab
Sewer Septic = # of BR
Water Well
Architectural Style Colonial
Level or Stories 3
Additional Building Above Grade, Below Grade
Structure Type Dry Wall
New Construction N
Schools
Elementary Schools Laytonsville
Middle Schools Gaithersburg
High Schools Gaithersburg
School District Montgomery County Public Schools
Others
Senior Community No
Tax ID 160103037755
Ownership Fee Simple
SqFt Source Assessor
Security Features Smoke Detector
Acceptable Financing Conventional, Cash
Listing Terms Conventional, Cash
Financing Conventional,Cash
Special Listing Condition Standard
Read Less Info
Want to know what your home might be worth? Contact us for a FREE valuation!

Our team is ready to help you sell your home for the highest possible price ASAP

Bought with Yunia Velasquez • Elan Real Estate, Inc.




