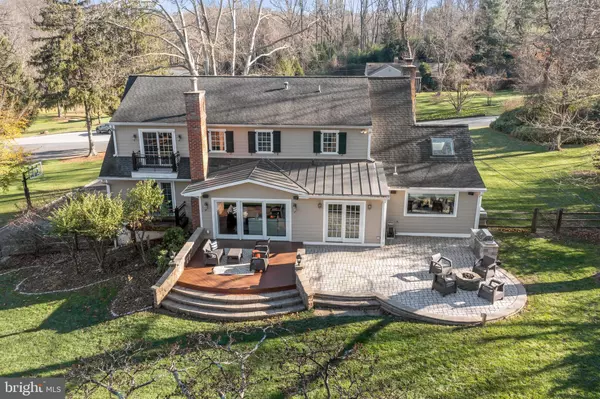For more information regarding the value of a property, please contact us for a free consultation.
Key Details
Sold Price $1,500,000
Property Type Single Family Home
Sub Type Detached
Listing Status Sold
Purchase Type For Sale
Square Footage 4,482 sqft
Price per Sqft $334
Subdivision None Available
MLS Listing ID PACT2036944
Sold Date 03/13/23
Style Colonial
Bedrooms 5
Full Baths 6
Half Baths 1
HOA Y/N N
Abv Grd Liv Area 3,962
Originating Board BRIGHT
Year Built 1959
Annual Tax Amount $11,587
Tax Year 2022
Lot Size 0.770 Acres
Acres 0.77
Lot Dimensions 0.00 x 0.00
Property Description
Welcome to 499 Millbrook Rd!! A gorgeous home move in ready, completely renovated including an updated kitchen and featuring more than 4,000 sq of stunning living space. This property is situated on a serene and quiet cul de sac location in the award-winning TE school district. The sunny and welcoming hall gives access to the living room, a bright and sunlit space with a fireplace, fabulous wainscoting, millwork, and a big window overlooking the front yard. The open floor plan in this level provides plenty of space for entertainment and enjoyment. The family room with vaulted ceiling is adjacent to the kitchen, has a fireplace and large French doors that overlook the backyard and deck. The family room and open area is adjoining the magnificent kitchen with cathedral ceiling, skylights, and a large center island. The beautiful kitchen has high end cabinetry and appliances, a wolf six burner cooktop, two ovens, a farm sink, subzero refrigerator, two dishwashers, stunning granite countertops, recessed lighting, beautiful light fixtures, and a fabulous large window overlooking the private and peaceful backyard. The large brick patio and a custom made firepit with grill area and the wonderful deck make this space a perfect setting for entertainment and outdoor relaxing. The first level also has a generous size home office, a powder room, a remodeled full bathroom, and two additional rooms that can be used as a den, studio, or bedrooms. This whole first floor has Brazilian hardwood floors, spectacular wainscoting and moldings on every room and recessed lighting. The second level has the stunning and gorgeous main suite with cathedral ceilings, skylights and a balcony overlooking the backyard. The gas fireplace with a lovely mantel and recessed lighting makes this space unique. This bedroom also has two walk-in custom closets and a beautiful and sumptuous main bathroom with custom cabinetry, double vanities, quartz countertops, designed marble floors, double sinks, two showers and toilets, a relaxing and comforting soaking tub, and heated floors. The additional bedrooms in this level are generous in size, and each has its own bathroom and custom closets. The laundry room complete this level. The finished walk-out basement has a cozy and warm family room with Italian stone floors, big windows and walk out access. Also, this level has two additional areas for entertainment and a gorgeous full bathroom. An area for storage and the two-car garage with newer epoxy floor complete this level. This home also has a sound system, a house generator, numerous closets throughout, plenty of storage, custom wainscoting and millwork, a fenced backyard, and low taxes!! This home is a beautiful and amazing property with a unique location, conveniently situated to all mayor roads, close to shops, restaurants, and trains of the Main Line. Don’t miss it, Welcome home!!
Location
State PA
County Chester
Area Easttown Twp (10355)
Zoning RESIDENTIAL
Rooms
Basement Daylight, Full, Fully Finished, Walkout Level, Windows
Main Level Bedrooms 2
Interior
Interior Features Breakfast Area, Built-Ins, Ceiling Fan(s), Crown Moldings, Floor Plan - Open, Kitchen - Island, Recessed Lighting, Skylight(s), Soaking Tub, Store/Office, Studio, Upgraded Countertops, Wainscotting, Walk-in Closet(s)
Hot Water Natural Gas, Tankless
Heating Hot Water, Forced Air
Cooling Central A/C
Fireplaces Number 3
Fireplaces Type Gas/Propane, Mantel(s), Wood, Other
Equipment Built-In Microwave, Cooktop, Dishwasher, Dryer, Oven - Double, Six Burner Stove
Fireplace Y
Appliance Built-In Microwave, Cooktop, Dishwasher, Dryer, Oven - Double, Six Burner Stove
Heat Source Natural Gas
Laundry Upper Floor
Exterior
Garage Garage - Side Entry
Garage Spaces 2.0
Fence Fully
Waterfront N
Water Access N
View Trees/Woods
Roof Type Shingle
Accessibility None
Parking Type Attached Garage
Attached Garage 2
Total Parking Spaces 2
Garage Y
Building
Lot Description Backs to Trees
Story 3
Foundation Other
Sewer Public Sewer
Water Public
Architectural Style Colonial
Level or Stories 3
Additional Building Above Grade, Below Grade
New Construction N
Schools
High Schools Conestoga
School District Tredyffrin-Easttown
Others
Senior Community No
Tax ID 55-05 -0039
Ownership Fee Simple
SqFt Source Assessor
Horse Property N
Special Listing Condition Standard
Read Less Info
Want to know what your home might be worth? Contact us for a FREE valuation!

Our team is ready to help you sell your home for the highest possible price ASAP

Bought with Sarah West • Compass RE
GET MORE INFORMATION





