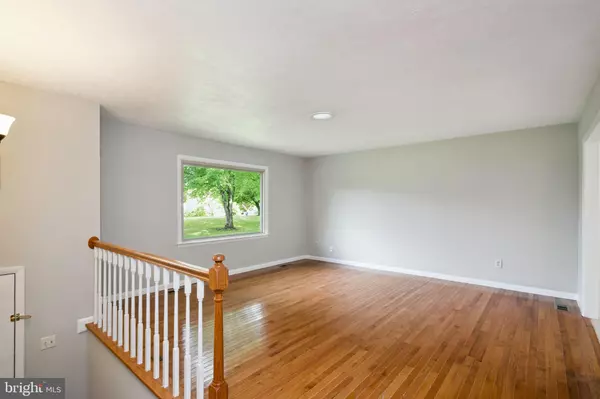For more information regarding the value of a property, please contact us for a free consultation.
Key Details
Sold Price $555,000
Property Type Single Family Home
Sub Type Detached
Listing Status Sold
Purchase Type For Sale
Square Footage 2,564 sqft
Price per Sqft $216
Subdivision Canterbury Village
MLS Listing ID VAFQ2005882
Sold Date 03/16/23
Style Split Foyer
Bedrooms 4
Full Baths 2
Half Baths 1
HOA Y/N N
Abv Grd Liv Area 1,364
Originating Board BRIGHT
Year Built 1986
Annual Tax Amount $4,244
Tax Year 2022
Lot Size 1.009 Acres
Acres 1.01
Property Description
This 2500 sf home offers a multitude of improvements and opportunities for an active family in the peaceful country community of Canterbury Village just 1.5 miles west of Opal. It is located at the end of a picturesque cul-de-sac on 1 acre on a gently sloped lot with no HOA. Spacious and open floor plan upstairs provides for comfortable gatherings in the living room and dining. A thorough update on this home includes a home inspection with all of the minor discrepancies corrected. The roof has just been replaced. The septic system has been evaluated and a new distribution box installed. Water service is furnished by Fauquier Water so there are no well issues to worry about. The HVAC system has been serviced including the whole-house fan in the hallway ceiling. Windows are double-hung, double pane vinyl windows. The lower level offers a large laundry room next to an oversize garage that would also provide a workspace for the hobbyist. A wood stove is the focal point in the spacious family room and ceramic tile floors provide for care-free maintenance. An additional fourth bedroom and half bath complete the lower level. ATTRACTIVE FINANCING OPTIONS AVAILABLE TO LOWER PAYMENTS.
Location
State VA
County Fauquier
Zoning R1
Direction Southwest
Rooms
Other Rooms Living Room, Dining Room, Primary Bedroom, Bedroom 3, Bedroom 4, Kitchen, Game Room, Family Room, Laundry, Additional Bedroom
Basement English
Main Level Bedrooms 3
Interior
Interior Features Attic/House Fan, Breakfast Area, Combination Kitchen/Dining, Dining Area, Floor Plan - Open, Kitchen - Country, Primary Bath(s), Skylight(s), Stove - Wood
Hot Water Electric
Heating Central, Forced Air, Heat Pump(s), Programmable Thermostat
Cooling Central A/C, Ceiling Fan(s), Heat Pump(s), Programmable Thermostat, Whole House Exhaust Ventilation, Whole House Fan
Flooring Carpet, Tile/Brick
Equipment Built-In Microwave, Dishwasher, Exhaust Fan, Icemaker, Freezer, Oven - Self Cleaning, Oven - Single, Range Hood, Refrigerator, Stainless Steel Appliances, Stove, Washer/Dryer Hookups Only, Water Heater
Furnishings No
Fireplace N
Window Features Double Hung,Double Pane,Bay/Bow,Insulated
Appliance Built-In Microwave, Dishwasher, Exhaust Fan, Icemaker, Freezer, Oven - Self Cleaning, Oven - Single, Range Hood, Refrigerator, Stainless Steel Appliances, Stove, Washer/Dryer Hookups Only, Water Heater
Heat Source Electric
Laundry Lower Floor, Hookup, Common
Exterior
Parking Features Garage - Side Entry, Garage Door Opener, Inside Access, Oversized
Garage Spaces 2.0
Utilities Available Phone Available, Water Available, Cable TV Available, Electric Available, Under Ground
Water Access N
View Garden/Lawn, Street, Trees/Woods
Roof Type Architectural Shingle,Asphalt,Fiberglass,Flat,Shingle
Street Surface Black Top
Accessibility None
Road Frontage City/County
Attached Garage 2
Total Parking Spaces 2
Garage Y
Building
Lot Description Cleared, Cul-de-sac, Front Yard
Story 2
Foundation Concrete Perimeter
Sewer On Site Septic, Private Septic Tank, Septic < # of BR
Water Public
Architectural Style Split Foyer
Level or Stories 2
Additional Building Above Grade, Below Grade
Structure Type Dry Wall
New Construction N
Schools
Elementary Schools Margaret M. Pierce
Middle Schools W.C. Taylor
High Schools Liberty
School District Fauquier County Public Schools
Others
Pets Allowed N
Senior Community No
Tax ID 6971-34-5573
Ownership Fee Simple
SqFt Source Assessor
Acceptable Financing Cash, Conventional, Farm Credit Service, FHA, USDA
Horse Property N
Listing Terms Cash, Conventional, Farm Credit Service, FHA, USDA
Financing Cash,Conventional,Farm Credit Service,FHA,USDA
Special Listing Condition Standard
Read Less Info
Want to know what your home might be worth? Contact us for a FREE valuation!

Our team is ready to help you sell your home for the highest possible price ASAP

Bought with Pam Morgan • RE/MAX Allegiance




