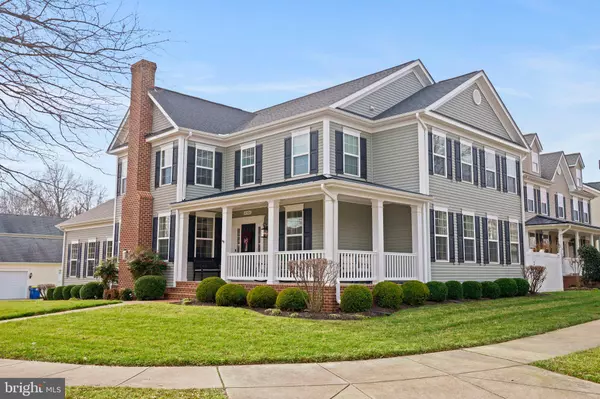For more information regarding the value of a property, please contact us for a free consultation.
Key Details
Sold Price $645,000
Property Type Single Family Home
Sub Type Detached
Listing Status Sold
Purchase Type For Sale
Square Footage 3,824 sqft
Price per Sqft $168
Subdivision Leonards Grant
MLS Listing ID MDSM2011644
Sold Date 03/15/23
Style Colonial
Bedrooms 5
Full Baths 3
Half Baths 1
HOA Fees $83/ann
HOA Y/N Y
Abv Grd Liv Area 3,064
Originating Board BRIGHT
Year Built 2015
Annual Tax Amount $5,097
Tax Year 2022
Lot Size 7,147 Sqft
Acres 0.16
Property Description
This is the home you’ve been waiting for! This gorgeous Clarke model, with custom touches throughout, sits on a beautiful corner lot in Leonard’s Grant! It looks like it came out of a designer magazine! It is completely move-in ready!
Walk in through the front door and one of the first things you’ll notice is the premium hickory bison flooring and the custom mill work throughout the main level. Enter into the spacious great room which then will flow into the gourmet kitchen. The kitchen is very bright and airy with an ample amount of white cabinets and gorgeous herringbone tile backsplash. The wide island can comfortably fit three people. However, your favorite part of the kitchen may be a huge walk-in pantry! After you have finished with the dinner, you can mosey on over to the parlor and have an after dinner drink! You enter this beautiful room through French doors and it can easily become a living room/office/playroom… The possibilities are endless! The main floor and the basement also have surround sound in the ceiling.
As you walk up the wooden stairs to the wide landing, you can head into the main bedroom through double doors. This bedroom boasts two walk-in closets and a large upgraded main bathroom. It is equipped with a corner tub and a massive shower with two separate vanities. Also on the top level are three other bedrooms, a linen closet, a laundry room, and a full bathroom.
Head down to the basement where you will find an area for a theater room, a bedroom and another full bathroom. There is a custom, built in wet bar with under cabinet lighting in a duel beer/wine refrigerator. There is also an unfinished storage area that is currently being used as a home gym. The garage on this home is a side load and it is oversized with a utility sink.
In the back you will spend much time on the beautiful 12 x 14, screened in, Trex deck. It has two zone wired speakers and custom blinds. This house also has an irrigation system and professional landscaping was done for beautification and privacy! Do not miss this home!!
Location
State MD
County Saint Marys
Zoning PUDM
Rooms
Basement Fully Finished, Walkout Stairs
Interior
Hot Water Tankless
Heating Heat Pump(s)
Cooling Central A/C
Fireplaces Number 1
Heat Source Propane - Leased
Exterior
Garage Garage - Side Entry, Oversized
Garage Spaces 2.0
Waterfront N
Water Access N
Accessibility None
Attached Garage 2
Total Parking Spaces 2
Garage Y
Building
Story 3
Foundation Permanent
Sewer Public Sewer
Water Public
Architectural Style Colonial
Level or Stories 3
Additional Building Above Grade, Below Grade
New Construction N
Schools
Elementary Schools Captain Walter Francis Duke
Middle Schools Leonardtown
High Schools Leonardtown
School District St. Mary'S County Public Schools
Others
Senior Community No
Tax ID 1903078620
Ownership Fee Simple
SqFt Source Assessor
Special Listing Condition Standard
Read Less Info
Want to know what your home might be worth? Contact us for a FREE valuation!

Our team is ready to help you sell your home for the highest possible price ASAP

Bought with Jennifer L Goddard • CENTURY 21 New Millennium
GET MORE INFORMATION





