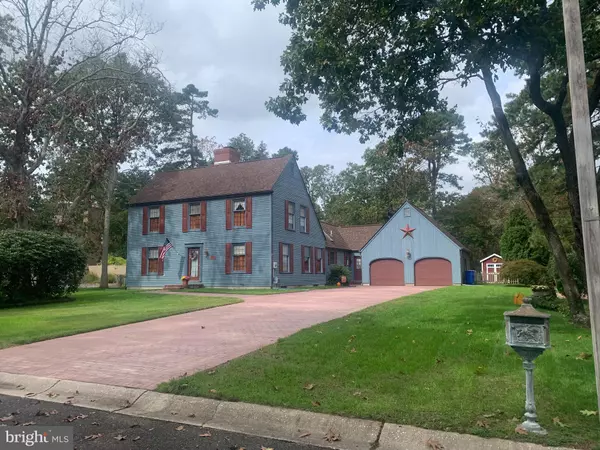For more information regarding the value of a property, please contact us for a free consultation.
Key Details
Sold Price $349,525
Property Type Single Family Home
Sub Type Detached
Listing Status Sold
Purchase Type For Sale
Square Footage 2,304 sqft
Price per Sqft $151
Subdivision Woodland Shores
MLS Listing ID NJCB2008618
Sold Date 03/16/23
Style Colonial
Bedrooms 3
Full Baths 2
HOA Y/N N
Abv Grd Liv Area 2,304
Originating Board BRIGHT
Year Built 1987
Annual Tax Amount $9,257
Tax Year 2022
Lot Size 0.344 Acres
Acres 0.34
Lot Dimensions 100.00 x 150.00
Property Description
Picture Perfect Colonial style home located in Woodland Shores, walking distance from the sailing club, tennis courts and swimming at Union Lake. Home is located in a private cul-de-sac and backs to the woods. This 3 bedroom, 2 full bath home features many extras. Hardwood floors throughout, cathedral foyer, den/office, living room with gas fireplace ceiling fans and view of dining room. Guest bedroom with ample closet space on main floor. Full bathroom on main floor. Gourmet kitchen with double oven, and kitchen island stovetop, breakfast nook and cathedral ceiling with wood beams and skylights. Kitchen features dishwasher and sub zero refrigerator. Laundry room on main floor including washer and dryer. Enclosed Florida/Sunroom with gas fireplace, vaulted ceilings and tile floor. The beautiful wood staircase to 2nd floor features primary bedroom with cathedral ceilings and ceiling fans. Third bedroom features ceiling fans and plenty of closet space. Second floor also features full bathroom. Full unfinished basement for plenty of storage. Attached 2 car garage with storage above. Peaceful and private backyard that is great for entertaining with 2 patios and fenced yard. Property has been upgraded to energy efficient gas hot water, new natural gas heater, and central air. All appliances stay. Seller is offering 10,000 towards the buyer's closing cost with a full price offer!
Location
State NJ
County Cumberland
Area Millville City (20610)
Zoning NONE AVAILABLE
Rooms
Other Rooms Living Room, Dining Room, Primary Bedroom, Bedroom 2, Kitchen, Foyer, Bedroom 1, Sun/Florida Room, Laundry, Office, Bathroom 1, Bathroom 2
Basement Unfinished
Main Level Bedrooms 1
Interior
Interior Features Attic, Breakfast Area, Ceiling Fan(s), Central Vacuum, Combination Dining/Living, Dining Area, Exposed Beams, Floor Plan - Traditional, Kitchen - Gourmet, Kitchen - Island, Pantry, Skylight(s), Sprinkler System, Tub Shower, Walk-in Closet(s), Wood Floors
Hot Water Natural Gas
Heating Forced Air
Cooling Central A/C, Ceiling Fan(s), Attic Fan
Flooring Ceramic Tile, Hardwood
Fireplaces Number 2
Fireplaces Type Gas/Propane
Equipment Cooktop, Dishwasher, Energy Efficient Appliances, Exhaust Fan, Microwave, Oven - Double, Refrigerator, Stainless Steel Appliances, Washer, Dryer, Water Heater - High-Efficiency
Fireplace Y
Window Features Skylights,Double Pane
Appliance Cooktop, Dishwasher, Energy Efficient Appliances, Exhaust Fan, Microwave, Oven - Double, Refrigerator, Stainless Steel Appliances, Washer, Dryer, Water Heater - High-Efficiency
Heat Source Natural Gas
Laundry Main Floor
Exterior
Exterior Feature Patio(s)
Garage Garage - Front Entry, Inside Access
Garage Spaces 2.0
Fence Fully
Waterfront N
Water Access N
View Trees/Woods
Accessibility 2+ Access Exits
Porch Patio(s)
Attached Garage 2
Total Parking Spaces 2
Garage Y
Building
Lot Description Backs to Trees, Cul-de-sac, Landscaping, No Thru Street, Rear Yard
Story 2
Foundation Permanent
Sewer Public Septic
Water Public
Architectural Style Colonial
Level or Stories 2
Additional Building Above Grade, Below Grade
New Construction N
Schools
School District Millville Board Of Education
Others
Senior Community No
Tax ID 10-00240-00040
Ownership Fee Simple
SqFt Source Assessor
Acceptable Financing Cash, Conventional, FHA, VA
Listing Terms Cash, Conventional, FHA, VA
Financing Cash,Conventional,FHA,VA
Special Listing Condition Standard
Read Less Info
Want to know what your home might be worth? Contact us for a FREE valuation!

Our team is ready to help you sell your home for the highest possible price ASAP

Bought with Non Member • Non Subscribing Office
GET MORE INFORMATION





