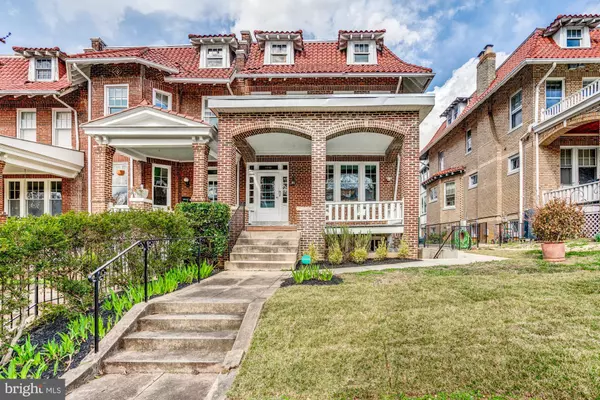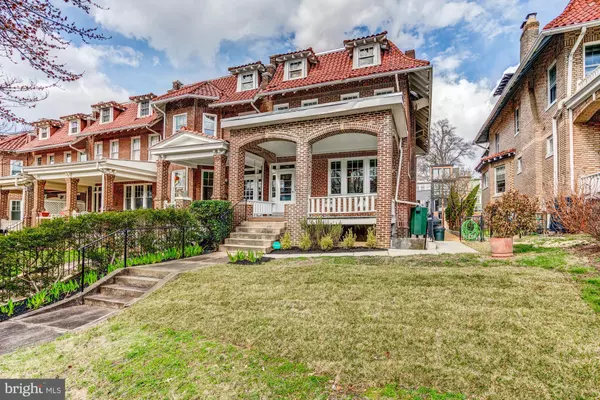For more information regarding the value of a property, please contact us for a free consultation.
Key Details
Sold Price $1,473,000
Property Type Single Family Home
Sub Type Twin/Semi-Detached
Listing Status Sold
Purchase Type For Sale
Square Footage 2,900 sqft
Price per Sqft $507
Subdivision Mount Pleasant
MLS Listing ID DCDC2084436
Sold Date 03/23/23
Style Federal
Bedrooms 4
Full Baths 3
Half Baths 1
HOA Y/N N
Abv Grd Liv Area 2,200
Originating Board BRIGHT
Year Built 1921
Annual Tax Amount $5,135
Tax Year 2022
Lot Size 3,289 Sqft
Acres 0.08
Property Description
Offers, if any, are due on Monday, 2/27 at 12noon. Welcome to 1715 Irving St NW, a grand, historic home, perfectly situated high above one of the prettiest streets in Mount Pleasant! A perfect blend of original 1920’s features and modern updates: super-wide footprint, inviting front porch, brick fireplace, expansive rooms, high ceilings, and original wood floors. This 3300 square foot* beauty is semi-detached and filled with natual light from generous windows on 3 sides! The updated kitchen is open to the dining room (with coffered ceilings); there’s a sweet, private office with French doors and built-in bookcases, and a powder room. Upstairs are 4 roomy bedrooms, 2 dens, and 2 full bathrooms, including a primary suite. The staired attic has great storage. The lower level is the perfect blank slate – it’s clean, painted, and completely open plan, with high ceilings, front and rear entrances, a full bathroom, laundry, and utility area. It would be an ideal Airbnb rental or in-law suite. There’s an expansive front yard, cozy side yard (with rain barrel), a rear deck, off-street parking for 2 cars, and plenty of outdoor storage. With a walk score of 95, it's steps to dining and shopping on Mount Pleasant St and in Adams Morgan; close to Rock Creek Park and the National Zoo, and convenient to public transportation and commuter arteries to MD and VA. Welcome Home! Agent/Interior Designer/Stager.
Location
State DC
County Washington
Zoning RF-1
Direction North
Rooms
Basement English, Front Entrance, Full, Rear Entrance, Interior Access
Interior
Hot Water Natural Gas
Heating Hot Water
Cooling Central A/C
Fireplaces Number 1
Heat Source Natural Gas
Exterior
Water Access N
Accessibility None
Garage N
Building
Story 3.5
Foundation Brick/Mortar
Sewer Public Sewer
Water Public
Architectural Style Federal
Level or Stories 3.5
Additional Building Above Grade, Below Grade
New Construction N
Schools
School District District Of Columbia Public Schools
Others
Pets Allowed Y
Senior Community No
Tax ID 2597//0061
Ownership Fee Simple
SqFt Source Assessor
Acceptable Financing Negotiable
Listing Terms Negotiable
Financing Negotiable
Special Listing Condition Standard
Pets Allowed No Pet Restrictions
Read Less Info
Want to know what your home might be worth? Contact us for a FREE valuation!

Our team is ready to help you sell your home for the highest possible price ASAP

Bought with Megan Stohner Conway • Compass
GET MORE INFORMATION





