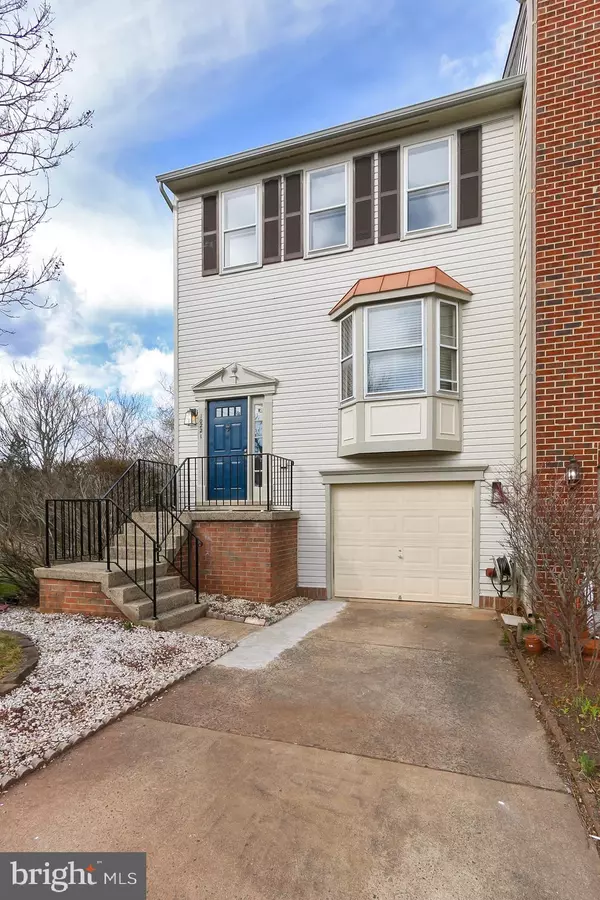For more information regarding the value of a property, please contact us for a free consultation.
Key Details
Sold Price $415,000
Property Type Townhouse
Sub Type End of Row/Townhouse
Listing Status Sold
Purchase Type For Sale
Square Footage 1,704 sqft
Price per Sqft $243
Subdivision Ballsford
MLS Listing ID VAPW2045862
Sold Date 03/31/23
Style Colonial
Bedrooms 2
Full Baths 2
Half Baths 2
HOA Fees $78/qua
HOA Y/N Y
Abv Grd Liv Area 1,304
Originating Board BRIGHT
Year Built 1989
Annual Tax Amount $3,986
Tax Year 2022
Lot Size 2,273 Sqft
Acres 0.05
Property Description
Welcome to 10221 Jamaica Lane in Manassas, Virginia! Nestled in the Townes of Ashleigh neighborhood, this beautiful 2 bedroom, 2 full/2 half bath end-unit townhome delivers plenty of living space on a premium corner lot and has been lovingly maintained and updated. A tailored exterior with attached garage, custom deck and patio, an open floor plan, fresh neutral paint, contemporary lighting, two primary suites, and an abundance of windows create instant appeal.
On trend designer flooring welcomes you home and ushers you upstairs and into the living room where a bay window area streams natural light. The dining area is highlighted by a candelabra fusion chandelier and a pass-through that facilitates entertaining during meal preparation. The sparkling kitchen will please the enthusiastic chef with handcrafted cabinetry, quality appliances including a gas range, and ample bistro table space in front of a sliding glass door where you can step outside to the deck overlooking a patio, fenced-in yard, and common area beyond—seamlessly blending indoor and outdoor dining and entertaining. Back inside, a powder room with a furniture-style vanity complements the main level.
Ascend the staircase to the light-filled primary suite boasting a soaring vaulted ceiling, twin closets, and an en suite bath with spa-toned tile flooring and tub/shower surround. Down the hall, an additional bedroom suite enjoys a similarly fashioned private bath and provides the versatile space to suit the needs of your lifestyle. Fine craftsmanship continues in the walkout lower level recreation room that harbors a fireplace ideal for creating a cozy space for games, media, and exercise, and combined with an additional half bath, can serve as a third bedroom, home office, learning center, or whatever your lifestyle demands. A laundry center completes the comfort and luxury of this wonderful home.
All this awaits you in a peaceful community that is close to I-66 and Routes 28, 29, and 234 where you’ll find plenty of shopping, dining, and entertainment choices. The surrounding area offers waterways for fishing and boating, wineries, historical sites, fine golfing, a waterpark, and nature lovers can take advantage of Bull Run Regional Park offering 1,500 acres of outdoor activities and pristine woodland just waiting to be explored—there’s something here for everyone! For enduring quality in a spectacular location, you’ve found it. Welcome home!
Location
State VA
County Prince William
Zoning R6
Rooms
Basement Full, Fully Finished, Heated, Improved, Outside Entrance, Walkout Level
Interior
Hot Water Natural Gas
Heating Forced Air
Cooling Ceiling Fan(s), Central A/C
Fireplaces Number 1
Equipment Dishwasher, Disposal, Dryer, Refrigerator, Stove, Washer
Appliance Dishwasher, Disposal, Dryer, Refrigerator, Stove, Washer
Heat Source Natural Gas
Exterior
Garage Garage Door Opener
Garage Spaces 1.0
Waterfront N
Water Access N
Accessibility None
Parking Type Attached Garage
Attached Garage 1
Total Parking Spaces 1
Garage Y
Building
Story 3
Foundation Slab
Sewer Public Sewer
Water Public
Architectural Style Colonial
Level or Stories 3
Additional Building Above Grade, Below Grade
New Construction N
Schools
School District Prince William County Public Schools
Others
Pets Allowed Y
Senior Community No
Tax ID 7697-75-9048
Ownership Fee Simple
SqFt Source Assessor
Acceptable Financing Cash, Conventional, FHA, VA, VHDA
Listing Terms Cash, Conventional, FHA, VA, VHDA
Financing Cash,Conventional,FHA,VA,VHDA
Special Listing Condition Standard
Pets Description No Pet Restrictions
Read Less Info
Want to know what your home might be worth? Contact us for a FREE valuation!

Our team is ready to help you sell your home for the highest possible price ASAP

Bought with Zonia E Garcia • Berkshire Hathaway HomeServices PenFed Realty
GET MORE INFORMATION





