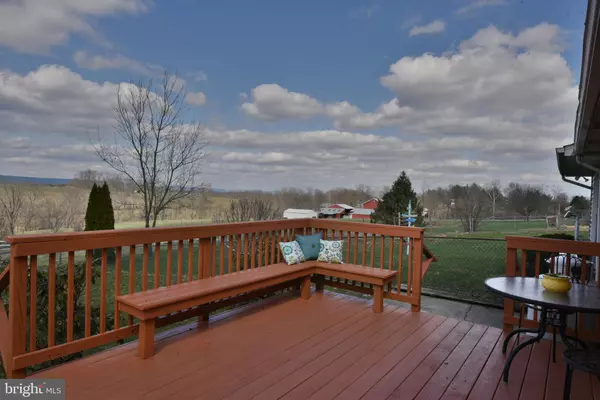For more information regarding the value of a property, please contact us for a free consultation.
Key Details
Sold Price $340,000
Property Type Single Family Home
Sub Type Detached
Listing Status Sold
Purchase Type For Sale
Square Footage 3,466 sqft
Price per Sqft $98
Subdivision None Available
MLS Listing ID 1000371402
Sold Date 06/29/18
Style Traditional
Bedrooms 4
Full Baths 3
HOA Y/N N
Abv Grd Liv Area 3,466
Originating Board BRIGHT
Year Built 1978
Annual Tax Amount $4,261
Tax Year 2018
Lot Size 1.450 Acres
Acres 1.45
Property Description
What a beautiful home on 1 1/2 acres with gorgeous views! This home features 2 large bedrooms upstairs with walk in closets. Additional 2 bedrooms on the 1st floor including Master Bedroom Suite with newly remodeled master bath. Large open concept familyroom with gorgeous views, high ceilings w/sky lights and glass door leading to back patio. The kitchen features granite tops. SS appliances and herringbone pattern porcelain tile floors. The porcelain tile continues into the hallway and dining room with a beautiful white washed fireplace. Large "man cave" on the 1st floor with new laminate flooring . This home is great for entertaining inside and out. Enjoy time outside at the fire-pit area and tiki bar for parties and campfires. The property features, relaxing hammocks, lilac bushes, mature producing apple trees, a raspberry patch and 4 outdoor seating areas with gorgeous views of mountains, vineyard and horses. The deer come to visit frequently along with other wildlife. Many updates throughout this wonderful house. See documents for complete list. This home is conveniently located a short distance of Rt 39 with easy access to major highways, schools and shopping.
Location
State PA
County Dauphin
Area South Hanover Twp (14056)
Zoning RESIDENTIAL
Rooms
Other Rooms Living Room, Dining Room, Primary Bedroom, Bedroom 2, Bedroom 3, Bedroom 4, Kitchen, Family Room, Laundry, Bathroom 2, Bathroom 3, Primary Bathroom
Main Level Bedrooms 2
Interior
Hot Water Electric
Heating Heat Pump - Electric BackUp
Cooling Central A/C, Whole House Fan
Flooring Carpet, Ceramic Tile
Fireplaces Number 1
Fireplace Y
Heat Source Electric
Laundry Main Floor
Exterior
Exterior Feature Deck(s), Porch(es)
Garage Garage Door Opener
Garage Spaces 2.0
Utilities Available Cable TV Available, Phone Available
Waterfront N
Water Access N
View Pasture
Roof Type Composite
Accessibility 2+ Access Exits
Porch Deck(s), Porch(es)
Parking Type Detached Garage
Total Parking Spaces 2
Garage Y
Building
Story 2
Sewer Septic Exists
Water Well
Architectural Style Traditional
Level or Stories 1.5
Additional Building Above Grade, Below Grade
New Construction N
Schools
Middle Schools Lower Dauphin
High Schools Lower Dauphin
School District Lower Dauphin
Others
Senior Community No
Tax ID 56-004-062-000-0000
Ownership Fee Simple
SqFt Source Assessor
Acceptable Financing Cash, Conventional, VA
Listing Terms Cash, Conventional, VA
Financing Cash,Conventional,VA
Special Listing Condition Standard
Read Less Info
Want to know what your home might be worth? Contact us for a FREE valuation!

Our team is ready to help you sell your home for the highest possible price ASAP

Bought with TODD FOUTS • Berkshire Hathaway HomeServices Homesale Realty
GET MORE INFORMATION





