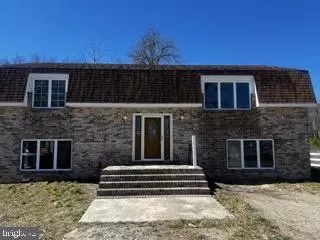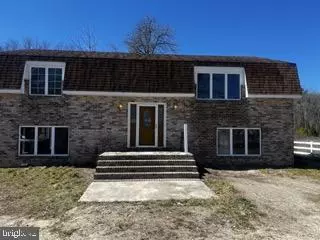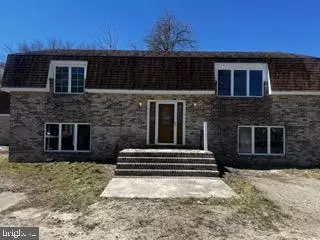For more information regarding the value of a property, please contact us for a free consultation.
Key Details
Sold Price $280,000
Property Type Single Family Home
Sub Type Detached
Listing Status Sold
Purchase Type For Sale
Square Footage 1,288 sqft
Price per Sqft $217
Subdivision None Available
MLS Listing ID DEKT2017112
Sold Date 04/05/23
Style Bi-level
Bedrooms 3
Full Baths 2
HOA Y/N N
Abv Grd Liv Area 1,288
Originating Board BRIGHT
Year Built 2000
Annual Tax Amount $684
Tax Year 2022
Lot Size 0.900 Acres
Acres 0.9
Lot Dimensions 95.00 x 471.89
Property Description
$4000 towards BUYERS CLOSING COST! 1 year warranty of sellers choice. HIGHEST AND BEST OFFER BY SUNDAY 9AM!
This Three bedroom, 2 bath Bi-Level ranch on .90 acre some wooded with trees. Home in need of minor updates, has great potential and is price to sell. HVAC system plus alternate backup systems, one fireplace, exposed to the lower level, large deck with a jacuzzi in the lower level. If you enjoy privacy and outdoors, this home is for you! Located in Houston just minutes from both sides of 13 and 113 which is a quick easy drive to either side of Kent and Sussex county. Oversized detached two car garage with remotes for access, unfinished storage area above the garage, could be converted into a living space. Home delivers lots of living space with about 1800 square feet of finished living area with lower level and main levels combined. Updated windows, and architectural shingled roof, lower-level laundry with water softener and filter. Large country kitchen open to dining area with slider to rear deck, formal living room, master bedroom and open area in the lower level. Super spacious rooms and property that will accommodate all lifestyles. Enjoy a large front yard with area for gardening, woods with wildlife and a super quiet setting! Owner-Agent Interest
Location
State DE
County Kent
Area Milford (30805)
Zoning AR
Rooms
Main Level Bedrooms 3
Interior
Interior Features Attic, Carpet, Ceiling Fan(s), Combination Kitchen/Dining, Dining Area, Kitchen - Eat-In, Soaking Tub, Stove - Wood, Water Treat System, WhirlPool/HotTub
Hot Water Electric
Heating Forced Air
Cooling Central A/C
Equipment Water Heater, Refrigerator, Oven - Self Cleaning, Cooktop
Furnishings Partially
Window Features Screens
Appliance Water Heater, Refrigerator, Oven - Self Cleaning, Cooktop
Heat Source Oil
Laundry Basement
Exterior
Exterior Feature Deck(s), Patio(s)
Parking Features Other
Garage Spaces 2.0
Amenities Available None
Water Access N
Accessibility Other
Porch Deck(s), Patio(s)
Total Parking Spaces 2
Garage Y
Building
Lot Description Cleared
Story 1.5
Foundation Other
Sewer Mound System
Water Well
Architectural Style Bi-level
Level or Stories 1.5
Additional Building Above Grade, Below Grade
New Construction N
Schools
School District Milford
Others
Pets Allowed N
HOA Fee Include None
Senior Community No
Tax ID MN-00-18100-01-2800-000
Ownership Fee Simple
SqFt Source Assessor
Acceptable Financing Cash, Conventional, FHA 203(k), FHA 203(b), Rural Development, USDA, VA
Listing Terms Cash, Conventional, FHA 203(k), FHA 203(b), Rural Development, USDA, VA
Financing Cash,Conventional,FHA 203(k),FHA 203(b),Rural Development,USDA,VA
Special Listing Condition Standard
Read Less Info
Want to know what your home might be worth? Contact us for a FREE valuation!

Our team is ready to help you sell your home for the highest possible price ASAP

Bought with Elmar A Ashman • EXP Realty, LLC




