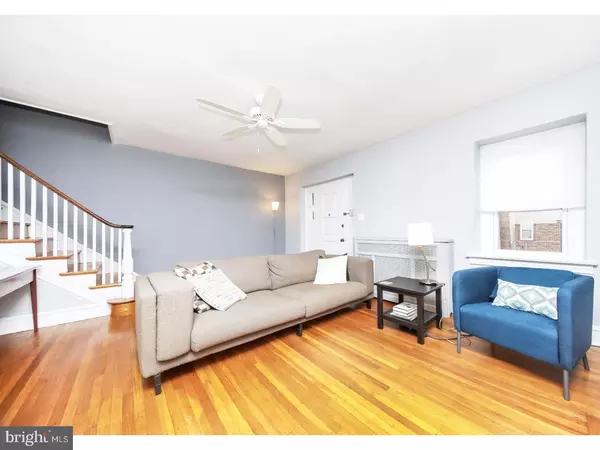For more information regarding the value of a property, please contact us for a free consultation.
Key Details
Sold Price $325,000
Property Type Townhouse
Sub Type End of Row/Townhouse
Listing Status Sold
Purchase Type For Sale
Square Footage 1,775 sqft
Price per Sqft $183
Subdivision Mt Airy (West)
MLS Listing ID 1000345846
Sold Date 07/02/18
Style Tudor
Bedrooms 4
Full Baths 3
HOA Y/N N
Abv Grd Liv Area 1,775
Originating Board TREND
Year Built 1920
Annual Tax Amount $3,318
Tax Year 2018
Lot Size 2,000 Sqft
Acres 0.05
Lot Dimensions 25X80
Property Description
Stunning 1920's Tudor Stone and stucco Air-lite end of row offers extra living space and sunshine. And here it is! SURPRISE there are four spacious bedrooms with a 3rd story addition, 3 full baths, full bath on lower level and laundry. Open front porch with sloping garden will greet you on your way inside. Mostly all new replacement windows, beautiful refinished oak wood floors, Living room fireplace w/insert, built-in book shelves, recently painted in a neutral palette of muted blues, grays and earth tones. Open concept combines the kitchen and dining room into a single great room that's perfect for relaxed entertaining and informal gatherings. This open-concept layout elevates the kitchen to the heart and functional center of the home, featuring an island that provides extra counter space and a snack bar with seating, newly installed granite counter tops in ebony flecked quartz, 4" granite back splash, high white wood cabinetry, appliances at your fingertips! Open floor plans are modern must-haves and will maximize space and provide excellent flow from room to room. Even traditional homes like this one has embraced the concept, MOVE-IN ready in colorful West Mt. Airy. Walk to Carpenter Lane train station, High Point Cafe, parks, art center, library, shops and Weavers Way Food Co Op. Live in beautiful West Mt. Airy, Money Magazine's "10 Best City Neighborhoods in the Country" on one of the prettiest and friendly streets in the neighborhood. Walk - score of 97! Location and space are everything!
Location
State PA
County Philadelphia
Area 19119 (19119)
Zoning RSA5
Rooms
Other Rooms Living Room, Dining Room, Primary Bedroom, Bedroom 2, Bedroom 3, Kitchen, Family Room, Bedroom 1
Basement Full, Outside Entrance
Interior
Interior Features Kitchen - Island, Ceiling Fan(s), Wood Stove, Stall Shower, Kitchen - Eat-In
Hot Water Natural Gas
Heating Gas, Radiator
Cooling Wall Unit
Flooring Wood, Fully Carpeted
Fireplaces Number 1
Fireplaces Type Brick
Equipment Oven - Self Cleaning, Dishwasher, Disposal, Energy Efficient Appliances, Built-In Microwave
Fireplace Y
Window Features Energy Efficient,Replacement
Appliance Oven - Self Cleaning, Dishwasher, Disposal, Energy Efficient Appliances, Built-In Microwave
Heat Source Natural Gas
Laundry Lower Floor
Exterior
Exterior Feature Porch(es)
Garage Spaces 2.0
Water Access N
Roof Type Flat,Pitched,Slate
Accessibility None
Porch Porch(es)
Attached Garage 1
Total Parking Spaces 2
Garage Y
Building
Lot Description Front Yard, SideYard(s)
Story 3+
Foundation Stone
Sewer Public Sewer
Water Public
Architectural Style Tudor
Level or Stories 3+
Additional Building Above Grade
Structure Type 9'+ Ceilings
New Construction N
Schools
School District The School District Of Philadelphia
Others
Senior Community No
Tax ID 223133500
Ownership Fee Simple
Acceptable Financing Conventional, VA, FHA 203(b)
Listing Terms Conventional, VA, FHA 203(b)
Financing Conventional,VA,FHA 203(b)
Read Less Info
Want to know what your home might be worth? Contact us for a FREE valuation!

Our team is ready to help you sell your home for the highest possible price ASAP

Bought with Anthony V Rizzo • RE/MAX 2000




