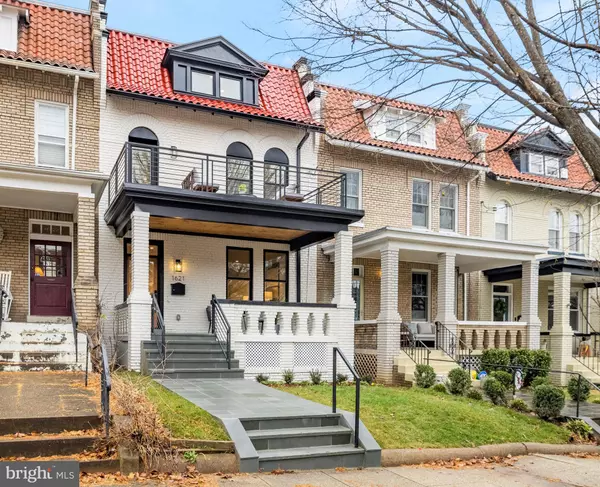For more information regarding the value of a property, please contact us for a free consultation.
Key Details
Sold Price $1,825,000
Property Type Townhouse
Sub Type Interior Row/Townhouse
Listing Status Sold
Purchase Type For Sale
Square Footage 3,126 sqft
Price per Sqft $583
Subdivision Crestwood
MLS Listing ID DCDC2079000
Sold Date 04/07/23
Style Traditional
Bedrooms 5
Full Baths 3
Half Baths 1
HOA Y/N N
Abv Grd Liv Area 2,398
Originating Board BRIGHT
Year Built 1921
Annual Tax Amount $6,901
Tax Year 2022
Lot Size 3,054 Sqft
Acres 0.07
Property Description
Welcome to what is arguably the most astonishing and meticulously curated home in Washington. As you enter 1621 Webster Street NW, you are immediately greeted with an un-compromised open design flooded with natural lighting. The soaring ceilings make way for a bright and airy effect, allowing the home to be the perfect place for large gatherings. The chef's kitchen was designed with you in mind. The kitchen offers an unlimited amount of cabinetry, high caliber appliances, and an elongated island that can seat seven people comfortably. The main level also offers a covered patio with scenic views of a lush and expansive lawn. As you ascend to the upper level, you will find two spacious bedrooms with doors that lead to an expansive and inviting deck large enough for a separate social event. The upper level also offers an incredibly palatial owner's suite comprised of high ceilings, a lounge area, and a bathroom suite made for royalty. As you walk down the contemporary staircase, you will find that the lower level offers a well-equipped kitchenette adjacent to an open dining and living space, a discreetly located laundry facility, and two spacious bedrooms that has access to the private outdoor area. This 5 bedroom and 3.5 bath home has an exclusive two car parking garage that can also be utilized for storage. 1621 Webster is situated on a coveted block in the prestigious subdivision of Crestwood. This home proves that you can have everything on your checklist.
Location
State DC
County Washington
Zoning RF-1
Rooms
Basement Fully Finished
Interior
Hot Water Multi-tank
Heating Hot Water
Cooling Central A/C
Fireplaces Number 1
Heat Source Natural Gas
Exterior
Garage Covered Parking, Garage - Rear Entry, Additional Storage Area
Garage Spaces 2.0
Waterfront N
Water Access N
Accessibility None
Parking Type Detached Garage
Total Parking Spaces 2
Garage Y
Building
Story 3.5
Foundation Brick/Mortar
Sewer Public Sewer
Water Public
Architectural Style Traditional
Level or Stories 3.5
Additional Building Above Grade, Below Grade
New Construction N
Schools
School District District Of Columbia Public Schools
Others
Senior Community No
Tax ID 2650//0007
Ownership Fee Simple
SqFt Source Assessor
Special Listing Condition Standard
Read Less Info
Want to know what your home might be worth? Contact us for a FREE valuation!

Our team is ready to help you sell your home for the highest possible price ASAP

Bought with Sam N. Solovey • Compass
GET MORE INFORMATION





