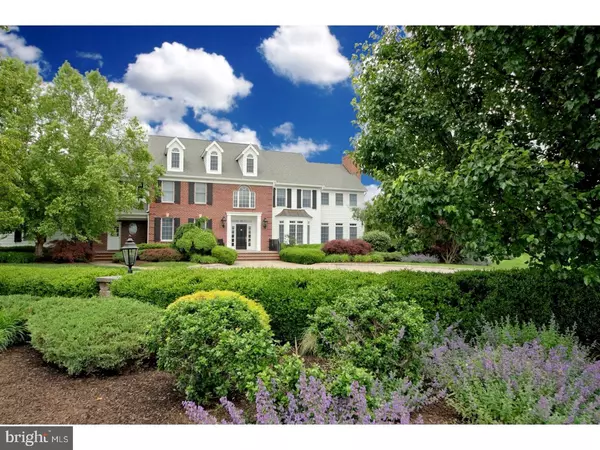For more information regarding the value of a property, please contact us for a free consultation.
Key Details
Sold Price $1,460,000
Property Type Single Family Home
Sub Type Detached
Listing Status Sold
Purchase Type For Sale
Square Footage 6,411 sqft
Price per Sqft $227
Subdivision None Available
MLS Listing ID 1000249934
Sold Date 07/02/18
Style Traditional
Bedrooms 5
Full Baths 5
Half Baths 1
HOA Y/N N
Abv Grd Liv Area 6,411
Originating Board TREND
Year Built 2006
Annual Tax Amount $38,700
Tax Year 2017
Lot Size 3.290 Acres
Acres 3.29
Lot Dimensions 351X407
Property Description
Luxury and traditional styling define this center hall Colonial in scenic Hopewell Township. With touches like the keystone accented brick front, a circular paver stone drive and handsome mahogany entry door, this home is brimming with tasteful upgrades. A bright 2 story center hall foyer is flanked by the formal dining and elegant living rooms. The dining area with half-wall paneling and a stunning coffered ceiling is suited to service any occasion. The living room accessed by French doors is highlighted by tasteful crown molding and accent lighting. Positively sparkling with natural light, windows and glass doors line the rear of the first level. The chef's kitchen and adjoining breakfast room feature Woodmode cabinetry, expansive center island, beautiful granite countertops and high end appliances, such as a Sub-Zero refrigerator, Dacor 6-burner range, double ovens, broiler and Miele dishwasher. A wine storage room, granite topped wet bar and laundry room provide every possible convenience. The home boasts hardwood floors throughout. The kitchen opens to the great room with gas fireplace. Glass doors lead to a 2-tiered bluestone terrace and professionally landscaped backyard patio area. A spacious main level study with full bath, fireplace and plenty of closets can also work well as a guest suite. An elevator servicing all levels is an added bonus. The grand master suite has a fireplace, vaulted ceiling, a large sitting room and plenty of closets. A master bath has a whirlpool tub and a large shower and vanity area. 2 Princess suites, with ample closet space, and 2 additional bedrooms that share a bath complete the 2nd floor. A 3-car side entry garage and an unfinished basement that can easily be converted to living space complete this home. Located among spectacular custom built homes, within the Hopewell Valley school district, minutes to Princeton, the areas private schools, fabulous eating and shopping, trains to NYC and Philadelphia and convenient to major highways. This pristine home lacks for absolutely nothing.
Location
State NJ
County Mercer
Area Hopewell Twp (21106)
Zoning VRC
Rooms
Other Rooms Living Room, Dining Room, Primary Bedroom, Bedroom 2, Bedroom 3, Kitchen, Family Room, Bedroom 1, Laundry, Other, Attic
Basement Full, Unfinished
Interior
Interior Features Primary Bath(s), Kitchen - Island, Central Vacuum, Water Treat System, Elevator, Wet/Dry Bar, Kitchen - Eat-In
Hot Water Natural Gas, Propane
Heating Gas, Forced Air
Cooling Central A/C
Flooring Wood
Fireplaces Type Marble
Equipment Cooktop, Oven - Double, Dishwasher, Refrigerator
Fireplace N
Appliance Cooktop, Oven - Double, Dishwasher, Refrigerator
Heat Source Natural Gas
Laundry Main Floor
Exterior
Exterior Feature Patio(s)
Garage Spaces 6.0
Utilities Available Cable TV
Waterfront N
Water Access N
Roof Type Shingle
Accessibility None
Porch Patio(s)
Parking Type Attached Garage
Attached Garage 3
Total Parking Spaces 6
Garage Y
Building
Lot Description Level
Story 2
Sewer On Site Septic
Water Well
Architectural Style Traditional
Level or Stories 2
Additional Building Above Grade
Structure Type Cathedral Ceilings,9'+ Ceilings
New Construction N
Schools
Elementary Schools Hopewell
Middle Schools Timberlane
High Schools Central
School District Hopewell Valley Regional Schools
Others
Senior Community No
Tax ID 06-00015-00002 12
Ownership Fee Simple
Security Features Security System
Read Less Info
Want to know what your home might be worth? Contact us for a FREE valuation!

Our team is ready to help you sell your home for the highest possible price ASAP

Bought with Maureen D. Troiano • Coldwell Banker Residential Brokerage - Princeton
GET MORE INFORMATION





