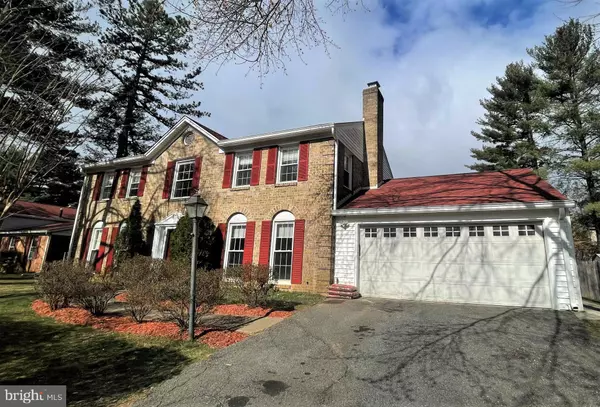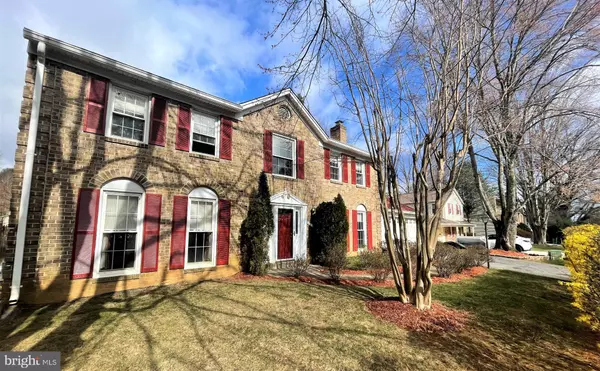For more information regarding the value of a property, please contact us for a free consultation.
Key Details
Sold Price $960,000
Property Type Single Family Home
Sub Type Detached
Listing Status Sold
Purchase Type For Sale
Square Footage 3,408 sqft
Price per Sqft $281
Subdivision Rockshire
MLS Listing ID MDMC2084746
Sold Date 04/13/23
Style Colonial
Bedrooms 5
Full Baths 3
Half Baths 1
HOA Y/N N
Abv Grd Liv Area 2,508
Originating Board BRIGHT
Year Built 1971
Annual Tax Amount $10,476
Tax Year 2022
Lot Size 0.253 Acres
Acres 0.25
Property Description
Absolutely gorgeous 4-side brick colonial house, total 3408sqft living area, 5 Bedrooms 3.5 Baths, newly renovated, new paints through-out, brand new LVP floors on three levels, hardwood on stairs, lots of recessed lights. Updated kitchen with granite counter-tops, stainless-steel appliances and breakfast table space; formal living, dinning and family room, fireplace in family room, formal dinning room with bay window and chair molding, sliding door to back yard. Upper level 4 bedrooms 2 full baths and both bathrooms with new vanities. Spacious master bedroom with walk-in closet, master bathroom separate tub and shower, double vanities. Fully finished basement with recreation room, full bath, 1 bedroom and a den. Beautiful flat backyard with brick patio, privacy fence. storage shed, flower garden and vegi beds; garage finished, Roof 5Y. Very convenient location, minutes to all major highways and Rockville Town Center. Best schools in the area. Great condition, professional designed draperies convey! Open Sat/Sun 3/11 and 3/12 1-4pm OFFER DEADLINE MONDAY AT 7PM
Location
State MD
County Montgomery
Zoning R90
Rooms
Other Rooms Living Room, Dining Room, Primary Bedroom, Bedroom 2, Bedroom 3, Bedroom 4, Bedroom 5, Kitchen, Family Room, Den, Foyer, Breakfast Room, Mud Room, Recreation Room, Utility Room, Primary Bathroom, Full Bath
Basement Front Entrance, Full, Fully Finished
Interior
Interior Features Attic, Breakfast Area, Chair Railings, Upgraded Countertops, Primary Bath(s), Wood Floors, Floor Plan - Traditional, Formal/Separate Dining Room
Hot Water Natural Gas
Heating Central
Cooling Central A/C
Flooring Luxury Vinyl Plank, Wood, Tile/Brick
Fireplaces Number 1
Fireplaces Type Mantel(s), Wood
Equipment Dishwasher, Disposal, Dryer, Exhaust Fan, Extra Refrigerator/Freezer, Microwave, Oven/Range - Gas, Refrigerator, Washer
Fireplace Y
Appliance Dishwasher, Disposal, Dryer, Exhaust Fan, Extra Refrigerator/Freezer, Microwave, Oven/Range - Gas, Refrigerator, Washer
Heat Source Natural Gas
Laundry Main Floor
Exterior
Exterior Feature Patio(s)
Parking Features Garage Door Opener
Garage Spaces 4.0
Fence Privacy
Utilities Available Electric Available, Natural Gas Available, Sewer Available, Water Available
Water Access N
Accessibility Other
Porch Patio(s)
Attached Garage 2
Total Parking Spaces 4
Garage Y
Building
Story 3
Foundation Concrete Perimeter
Sewer Public Sewer
Water Public
Architectural Style Colonial
Level or Stories 3
Additional Building Above Grade, Below Grade
New Construction N
Schools
Elementary Schools Fallsmead
Middle Schools Robert Frost
High Schools Thomas S. Wootton
School District Montgomery County Public Schools
Others
Senior Community No
Tax ID 160400244668
Ownership Fee Simple
SqFt Source Assessor
Special Listing Condition Standard
Read Less Info
Want to know what your home might be worth? Contact us for a FREE valuation!

Our team is ready to help you sell your home for the highest possible price ASAP

Bought with Robert J Chew • Berkshire Hathaway HomeServices PenFed Realty




