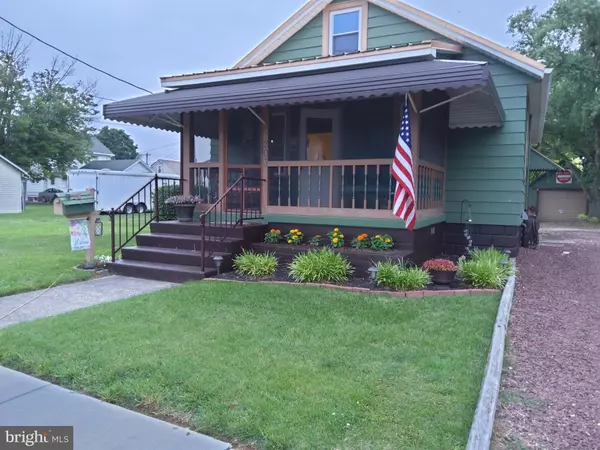For more information regarding the value of a property, please contact us for a free consultation.
Key Details
Sold Price $289,900
Property Type Single Family Home
Sub Type Detached
Listing Status Sold
Purchase Type For Sale
Square Footage 720 sqft
Price per Sqft $402
Subdivision Milford
MLS Listing ID DESU2036830
Sold Date 04/05/23
Style Bungalow,Cottage
Bedrooms 2
Full Baths 1
HOA Y/N N
Abv Grd Liv Area 720
Originating Board BRIGHT
Year Built 1940
Annual Tax Amount $942
Tax Year 2022
Lot Size 0.680 Acres
Acres 0.68
Lot Dimensions 150.00 x 200.00
Property Description
Home is in mint condition, Pole barn is 24 x 50 everyone's dream building, the original one car garage is super well done, 12 x 24 shed out back is great also. The yard is a park like setting with hundreds of bulbs popping up throughout the spring, ornamental trees, privacy plantings, and a goldfish pond to set it all off. If you are a car person, this home will probably surpass what you had in mind. The home is just as darling as can be. There is a walk-up attic storage and also a partial basement area for storage. As soon as you enter the driveway you know this is a one-of-a-kind property. This is considered a triple lot in city limits. Every inch of this .68-acre lot is for looking at and enjoyment. Current owners have done a fantastic job with this home, buildings and property. You truly have to look at this home and property to really appreciate all that the current owners have done with it. The work is done and ready for the new owner to enjoy this home and all that living in Milford has to offer. 30 minutes south to Beach resort, and 30 minutes north to Dover shopping.
Location
State DE
County Sussex
Area Cedar Creek Hundred (31004)
Zoning TN
Direction West
Rooms
Other Rooms Living Room, Dining Room, Kitchen, Bathroom 1, Bathroom 2
Basement Combination, Improved, Partial, Shelving, Side Entrance, Walkout Stairs, Windows
Main Level Bedrooms 2
Interior
Interior Features Attic, Ceiling Fan(s), Combination Dining/Living, Crown Moldings, Dining Area, Floor Plan - Traditional, Formal/Separate Dining Room, Kitchen - Efficiency, Window Treatments, Wood Floors
Hot Water Oil
Heating Baseboard - Hot Water
Cooling Ceiling Fan(s), Window Unit(s)
Flooring Hardwood
Equipment Refrigerator, Washer, Dryer - Electric
Furnishings No
Fireplace N
Window Features Double Hung,Replacement,Screens,Vinyl Clad
Appliance Refrigerator, Washer, Dryer - Electric
Heat Source Oil
Laundry Basement
Exterior
Exterior Feature Patio(s), Porch(es), Enclosed
Parking Features Additional Storage Area, Covered Parking, Garage - Side Entry, Inside Access, Oversized
Garage Spaces 14.0
Fence Chain Link, Decorative
Utilities Available Above Ground, Cable TV, Electric Available, Phone, Propane, Sewer Available, Water Available
Water Access N
View Garden/Lawn
Roof Type Architectural Shingle
Street Surface Paved
Accessibility None
Porch Patio(s), Porch(es), Enclosed
Road Frontage City/County
Total Parking Spaces 14
Garage Y
Building
Lot Description Front Yard, Interior, Landscaping, Level, Open, Pond, Rear Yard, Road Frontage, SideYard(s), Subdivision Possible, Vegetation Planting
Story 1
Foundation Block
Sewer Public Sewer
Water Public
Architectural Style Bungalow, Cottage
Level or Stories 1
Additional Building Above Grade
Structure Type Plaster Walls
New Construction N
Schools
Elementary Schools Lulu M. Ross
Middle Schools Milford Central Academy
High Schools Milford
School District Milford
Others
Pets Allowed Y
Senior Community No
Tax ID 330-07.17-316.00
Ownership Fee Simple
SqFt Source Assessor
Acceptable Financing Cash, Conventional, USDA, VA
Horse Property N
Listing Terms Cash, Conventional, USDA, VA
Financing Cash,Conventional,USDA,VA
Special Listing Condition Standard
Pets Allowed Cats OK, Dogs OK
Read Less Info
Want to know what your home might be worth? Contact us for a FREE valuation!

Our team is ready to help you sell your home for the highest possible price ASAP

Bought with Heather Ann Brummell • Keller Williams Realty




