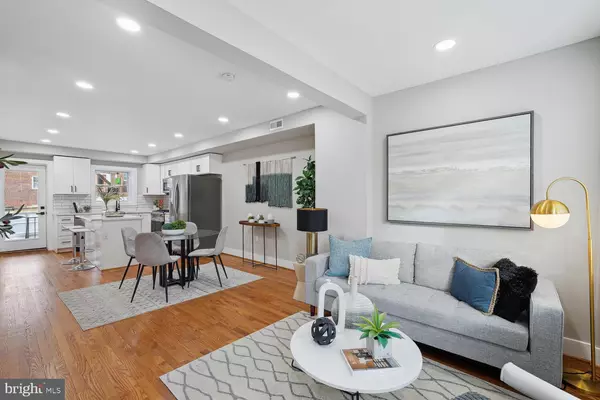For more information regarding the value of a property, please contact us for a free consultation.
Key Details
Sold Price $645,000
Property Type Townhouse
Sub Type Interior Row/Townhouse
Listing Status Sold
Purchase Type For Sale
Square Footage 1,320 sqft
Price per Sqft $488
Subdivision Trinidad
MLS Listing ID DCDC2083054
Sold Date 04/12/23
Style Federal
Bedrooms 3
Full Baths 2
Half Baths 1
HOA Y/N N
Abv Grd Liv Area 910
Originating Board BRIGHT
Year Built 1937
Annual Tax Amount $692
Tax Year 2021
Lot Size 1,232 Sqft
Acres 0.03
Property Description
Beautifully Renovated and expanded South facing light-filled 3 Level Townhome. Thoughtfully reimagined, the home features a spacious main level with inviting Family Room, Dining Area and a Gourmet eat-in Kitchen with quartz center island and access to the home's private backyard. The upper Level features 2 Bedrooms with access to a large roof deck perched high above the backyard with great views of the city and a spa like Bathroom with a multiple jet shower. The walk-up Lower Level features a large Recreation area or possible 3rd Bedroom, an additional Full Bath and laundry room. The fenced in backyard offers a flexible layout in a large patio perfect for entertaining and summer BBQs and an upgraded security garage door which can accommodate 4 car parking. All new systems and appliances complete this quality renovation and await the home's new owner. A must see home!
Location
State DC
County Washington
Zoning RF-1
Direction South
Rooms
Basement Fully Finished
Interior
Interior Features Breakfast Area, Dining Area, Family Room Off Kitchen, Floor Plan - Open, Kitchen - Gourmet, Kitchen - Island, Wood Floors, Combination Kitchen/Dining
Hot Water Natural Gas
Heating Hot Water
Cooling Central A/C
Flooring Wood
Equipment Built-In Microwave, Dishwasher, Disposal, Dryer, Exhaust Fan, Microwave, Oven - Wall, Range Hood, Refrigerator, Stove, Washer, Water Heater
Fireplace N
Appliance Built-In Microwave, Dishwasher, Disposal, Dryer, Exhaust Fan, Microwave, Oven - Wall, Range Hood, Refrigerator, Stove, Washer, Water Heater
Heat Source Natural Gas
Laundry Basement
Exterior
Exterior Feature Deck(s), Patio(s)
Garage Spaces 4.0
Fence Fully
Water Access N
Roof Type Architectural Shingle,Composite
Accessibility None
Porch Deck(s), Patio(s)
Total Parking Spaces 4
Garage N
Building
Story 3
Foundation Slab
Sewer Public Sewer
Water Public
Architectural Style Federal
Level or Stories 3
Additional Building Above Grade, Below Grade
Structure Type Dry Wall
New Construction N
Schools
School District District Of Columbia Public Schools
Others
Pets Allowed Y
Senior Community No
Tax ID 4472//0123
Ownership Fee Simple
SqFt Source Estimated
Security Features Security Gate,Main Entrance Lock,Smoke Detector
Special Listing Condition Standard
Pets Allowed Cats OK, Dogs OK
Read Less Info
Want to know what your home might be worth? Contact us for a FREE valuation!

Our team is ready to help you sell your home for the highest possible price ASAP

Bought with Blake Edwin Hardesty • Compass




