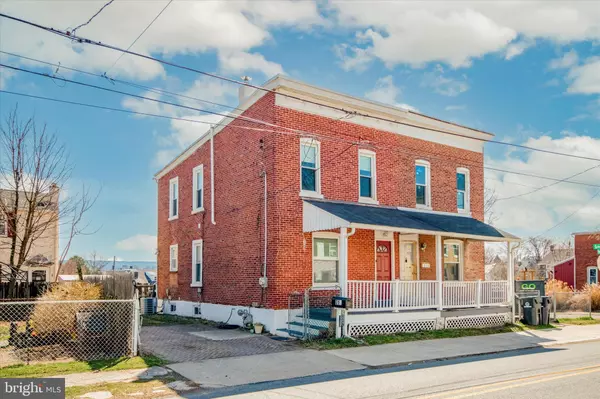For more information regarding the value of a property, please contact us for a free consultation.
Key Details
Sold Price $305,000
Property Type Single Family Home
Sub Type Twin/Semi-Detached
Listing Status Sold
Purchase Type For Sale
Square Footage 1,056 sqft
Price per Sqft $288
Subdivision None Available
MLS Listing ID PACT2041904
Sold Date 04/27/23
Style Traditional
Bedrooms 3
Full Baths 1
Half Baths 1
HOA Y/N N
Abv Grd Liv Area 1,056
Originating Board BRIGHT
Year Built 1900
Annual Tax Amount $4,516
Tax Year 2023
Lot Size 1,278 Sqft
Acres 0.03
Lot Dimensions 0.00 x 0.00
Property Description
If you're looking for a home that's close to the vibrant borough of Phoenixville, look no further than this beautifully renovated twin! Situated just a short walk away from downtown with all the restaurants, shopping, and much more. 310 Emmett boasts an open floor plan with stunning recently updated laminate floors, a fireplace accented with floor-to-ceiling stacked stone, and a modern kitchen complete with granite countertops, white shaker cabinets, stainless steel appliances, and a kitchen island. Plus, there's a brand-new powder room on the main level, and all of the walls have been freshly painted in neutral colors. Upstairs, you'll find plush new carpeting in the bedrooms and upgrades like a new HVAC system, and dehumidifier. With your own off-street parking and a fenced-in side yard, this turnkey twin has it all. But perhaps the best feature is its proximity to all that Phoenixville Borough has to offer, including restaurants, breweries, festivals, and community culture. Don't miss out on the chance to make this your dream home in the perfect location!
Location
State PA
County Chester
Area Phoenixville Boro (10315)
Zoning R
Rooms
Basement Daylight, Full
Main Level Bedrooms 3
Interior
Interior Features Floor Plan - Open, Combination Kitchen/Living, Carpet
Hot Water Natural Gas
Heating Central
Cooling Central A/C
Fireplaces Number 1
Heat Source Natural Gas
Exterior
Exterior Feature Porch(es)
Garage Spaces 2.0
Utilities Available Natural Gas Available, Cable TV
Water Access N
Roof Type Flat
Accessibility None
Porch Porch(es)
Total Parking Spaces 2
Garage N
Building
Story 2
Foundation Stone
Sewer Public Sewer
Water Public
Architectural Style Traditional
Level or Stories 2
Additional Building Above Grade, Below Grade
New Construction N
Schools
High Schools Phoenixville Area
School District Phoenixville Area
Others
Pets Allowed Y
Senior Community No
Tax ID 15-05 -0279
Ownership Fee Simple
SqFt Source Assessor
Acceptable Financing Conventional, Cash
Listing Terms Conventional, Cash
Financing Conventional,Cash
Special Listing Condition Standard
Pets Allowed No Pet Restrictions
Read Less Info
Want to know what your home might be worth? Contact us for a FREE valuation!

Our team is ready to help you sell your home for the highest possible price ASAP

Bought with Michael P Ciunci • KW Greater West Chester




