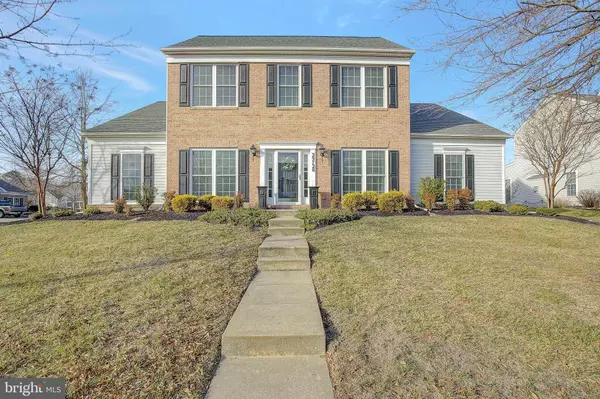For more information regarding the value of a property, please contact us for a free consultation.
Key Details
Sold Price $465,000
Property Type Single Family Home
Sub Type Detached
Listing Status Sold
Purchase Type For Sale
Square Footage 2,342 sqft
Price per Sqft $198
Subdivision Easton Club East
MLS Listing ID MDTA2004586
Sold Date 04/28/23
Style Colonial
Bedrooms 3
Full Baths 3
HOA Fees $183/qua
HOA Y/N Y
Abv Grd Liv Area 2,342
Originating Board BRIGHT
Year Built 2005
Annual Tax Amount $3,965
Tax Year 2023
Lot Size 0.260 Acres
Acres 0.26
Property Description
This sought-after Wittman model located on a premium corner lot is simply waiting for you to call HOME! This inviting floorplan has so many features and updates....you wont want to miss out! The main level features new luxury vinyl plan plank flooring, vaulted ceilings, separate office with french doors, spacious kitchen with center island, 42" cabinets, Corian counters, table space, & stainless steel appliances (new dishwasher, stove, and microwave)! The family room features a stunning stacked stone gas fireplace and a bright an airy sunroom off of that room which leads to a paver patio and fully fenced yard with picket fence! There are 2 bedrooms on the main level with new carpet - the primary BR features a walk-in closet and and en-suite bath with soaking tub, separate shower, and dual vanities! The upper level has a 3rd BR, Full bathroom, and additional living space - new laminate flooring & carpet as well! Other notable updates include - NEW roof (2 years) and custom designer curtains throughout! Easton Club East is an active adult retirement community (55+) and features state of the art amenities including an outdoor swimming pool, clubhouse, tennis courts , walking paths, fitness center, library, putting green, parks, and ponds! You will love living here!
Location
State MD
County Talbot
Zoning R
Rooms
Other Rooms Dining Room, Primary Bedroom, Bedroom 2, Bedroom 3, Kitchen, Family Room, 2nd Stry Fam Rm, Sun/Florida Room, Laundry, Office, Bathroom 2, Bathroom 3, Primary Bathroom
Main Level Bedrooms 2
Interior
Interior Features Kitchen - Table Space, Primary Bath(s), Window Treatments, Entry Level Bedroom, Floor Plan - Open, Attic, Carpet, Ceiling Fan(s), Chair Railings, Crown Moldings, Kitchen - Island, Soaking Tub, Wainscotting, Walk-in Closet(s)
Hot Water Natural Gas
Heating Forced Air
Cooling Central A/C, Ceiling Fan(s)
Flooring Carpet, Tile/Brick, Luxury Vinyl Plank
Fireplaces Number 1
Fireplaces Type Heatilator, Mantel(s), Fireplace - Glass Doors, Stone
Equipment Dryer, Icemaker, Microwave, Oven/Range - Electric, Stove, Refrigerator, Washer, Dishwasher, Disposal, Exhaust Fan
Furnishings No
Fireplace Y
Appliance Dryer, Icemaker, Microwave, Oven/Range - Electric, Stove, Refrigerator, Washer, Dishwasher, Disposal, Exhaust Fan
Heat Source Natural Gas
Laundry Dryer In Unit, Washer In Unit, Main Floor
Exterior
Exterior Feature Patio(s)
Garage Garage - Rear Entry, Garage Door Opener
Garage Spaces 2.0
Fence Picket, Fully
Amenities Available Billiard Room, Club House, Exercise Room, Pool - Outdoor, Putting Green, Library, Tennis Courts, Jog/Walk Path, Game Room, Retirement Community
Waterfront N
Water Access N
Roof Type Architectural Shingle
Accessibility None
Porch Patio(s)
Parking Type Attached Garage, Driveway, Off Street
Attached Garage 2
Total Parking Spaces 2
Garage Y
Building
Lot Description Corner
Story 2
Foundation Other
Sewer Public Septic
Water Public
Architectural Style Colonial
Level or Stories 2
Additional Building Above Grade, Below Grade
Structure Type Cathedral Ceilings,9'+ Ceilings,Dry Wall,Vaulted Ceilings
New Construction N
Schools
School District Talbot County Public Schools
Others
Pets Allowed Y
HOA Fee Include Snow Removal,Common Area Maintenance,Lawn Care Front,Lawn Care Rear,Lawn Care Side,Management,Pool(s)
Senior Community Yes
Age Restriction 55
Tax ID 2101107755
Ownership Fee Simple
SqFt Source Assessor
Horse Property N
Special Listing Condition Standard
Pets Description No Pet Restrictions
Read Less Info
Want to know what your home might be worth? Contact us for a FREE valuation!

Our team is ready to help you sell your home for the highest possible price ASAP

Bought with William T Coulter • RE/MAX Realty Centre, Inc.
GET MORE INFORMATION





