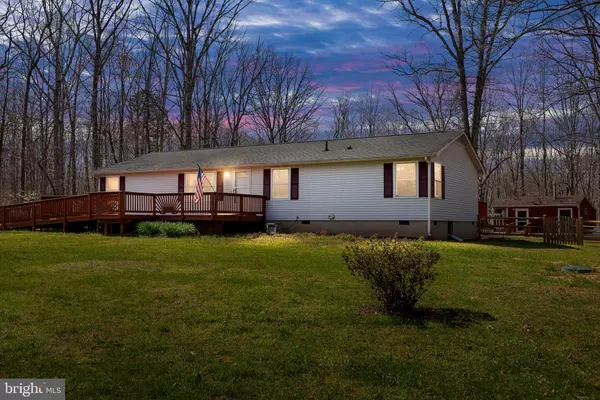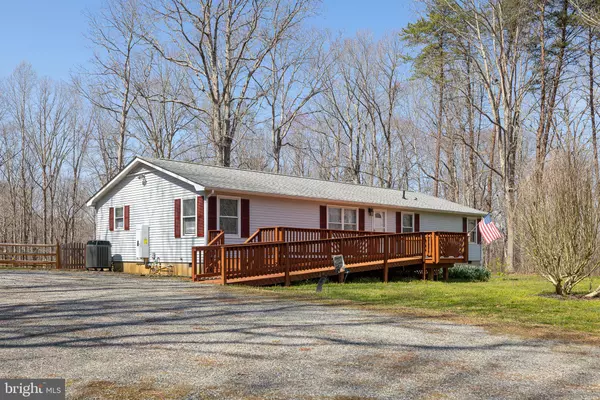For more information regarding the value of a property, please contact us for a free consultation.
Key Details
Sold Price $370,000
Property Type Single Family Home
Sub Type Detached
Listing Status Sold
Purchase Type For Sale
Square Footage 1,680 sqft
Price per Sqft $220
Subdivision Cherylington Woods
MLS Listing ID VASP2016480
Sold Date 04/28/23
Style Ranch/Rambler
Bedrooms 3
Full Baths 2
HOA Y/N N
Abv Grd Liv Area 1,680
Originating Board BRIGHT
Year Built 1989
Annual Tax Amount $1,103
Tax Year 2022
Lot Size 5.000 Acres
Acres 5.0
Property Description
One level living on a wonderful 5 acre parcel. Peaceful country living at its best!
3 bedrooms and 2 full bath rambler in excellent condition waiting for you!
Spacious rooms including separate living room and dining room with cathedral ceilings and crown molding. Dining room has wainscoting, family room has a stunning stone fireplace with gas insert and built-ins. Ease of access from family room/den to deck through sliding glass doors.
The kitchen is spacious and house plenty of storage. It boasts an island, lighting under the cabinets, lazy Susan, skylight, quartz countertops, cooktop, wall oven, built-in microwave, refrigerator, icemaker.
Laundry room with washer and dryer (conveys) is accessed off the kitchen and leads out onto the deck as well.
Large primary bedroom has walk-in closet with cedar lining.. Primary bath is spacious with huge walk-in shower, grab bars, and built-in cabinets, drawers, and vanity.
Bedrooms 2 and 3 both are good sized and have cedar lined closets and ceiling fans.
The second bathroom includes a tub/shower combo with grab bars.
Hallways and doors are wide enough to accommodate a wheelchair. A front ramp leads to the main entrance and a rear ramp has been added to access the back yard. The sliding glass door in the family room is also wheelchair accessible.
The workshop has heat and electricity and an additional storage area.
Foundation exists to build a 2-car garage. Gutter guards are installed on the house.
Rear yard is fenced, whole home generator added 2022, exterior of home and shutters painted Oct. 2021. Tankless water heater installed in 2021. Luxury vinyl plank flooring throughout home installed in 2019. Windows are original and all have screens. Fireplace gas insert installed in 2017. HVAC system installed in 2017. Primary bedroom and bath remodeled in 2006. Kitchen remodeled in 2006 – tile floor replaced in 2006; dishwasher replaced in 2017; Stovetop (gas) and oven, refrigerator and ice maker and built-in microwave replaced in 2006. Roof replaced in 2006 and patched in 2019. High speed internet available. There is a gas hookup on the back deck for an outdoor grill (conveys).
Perfectly situated near Lake Anna State Park, shopping, and dining.
Location
State VA
County Spotsylvania
Zoning A3
Rooms
Other Rooms Living Room, Dining Room, Primary Bedroom, Bedroom 2, Bedroom 3, Kitchen, Family Room, Laundry, Bathroom 2, Primary Bathroom
Main Level Bedrooms 3
Interior
Interior Features Built-Ins, Cedar Closet(s), Ceiling Fan(s), Chair Railings, Crown Moldings, Dining Area, Entry Level Bedroom, Family Room Off Kitchen, Floor Plan - Traditional, Formal/Separate Dining Room, Kitchen - Island, Pantry, Primary Bath(s), Recessed Lighting, Skylight(s), Stall Shower, Tub Shower, Upgraded Countertops, Wainscotting, Walk-in Closet(s), Window Treatments, Wood Floors
Hot Water Propane, Tankless
Heating Heat Pump(s)
Cooling Heat Pump(s)
Flooring Luxury Vinyl Plank, Vinyl
Fireplaces Number 1
Fireplaces Type Gas/Propane, Insert, Mantel(s), Stone
Equipment Built-In Microwave, Cooktop, Dishwasher, Dryer, Icemaker, Oven - Wall, Refrigerator, Washer, Water Heater, Water Heater - Tankless
Furnishings No
Fireplace Y
Window Features Screens
Appliance Built-In Microwave, Cooktop, Dishwasher, Dryer, Icemaker, Oven - Wall, Refrigerator, Washer, Water Heater, Water Heater - Tankless
Heat Source Electric, Propane - Leased
Laundry Main Floor
Exterior
Exterior Feature Deck(s)
Garage Spaces 6.0
Fence Partially, Rear
Utilities Available Cable TV Available, Phone Available, Propane, Water Available
Water Access N
View Garden/Lawn, Trees/Woods
Street Surface Paved
Accessibility Grab Bars Mod, Mobility Improvements, Ramp - Main Level, 32\"+ wide Doors, 36\"+ wide Halls
Porch Deck(s)
Road Frontage State
Total Parking Spaces 6
Garage N
Building
Lot Description Backs to Trees, Front Yard, Landscaping, Level, Partly Wooded, Private, Rear Yard, Road Frontage, Rural, Secluded, SideYard(s), Sloping, Stream/Creek, Trees/Wooded
Story 1
Foundation Permanent
Sewer On Site Septic
Water Well
Architectural Style Ranch/Rambler
Level or Stories 1
Additional Building Above Grade, Below Grade
New Construction N
Schools
Elementary Schools Livingston
Middle Schools Post Oak
High Schools Spotsylvania
School District Spotsylvania County Public Schools
Others
Senior Community No
Tax ID 57-8-10-
Ownership Fee Simple
SqFt Source Estimated
Security Features Security System
Acceptable Financing Cash, Conventional, FHA, USDA, VA, VHDA
Listing Terms Cash, Conventional, FHA, USDA, VA, VHDA
Financing Cash,Conventional,FHA,USDA,VA,VHDA
Special Listing Condition Standard
Read Less Info
Want to know what your home might be worth? Contact us for a FREE valuation!

Our team is ready to help you sell your home for the highest possible price ASAP

Bought with Asheley Kaila • EXP Realty, LLC




