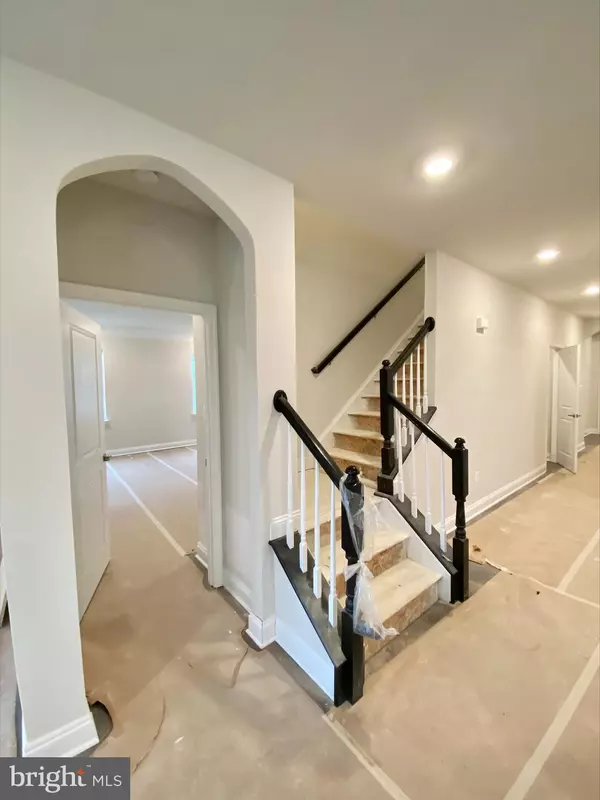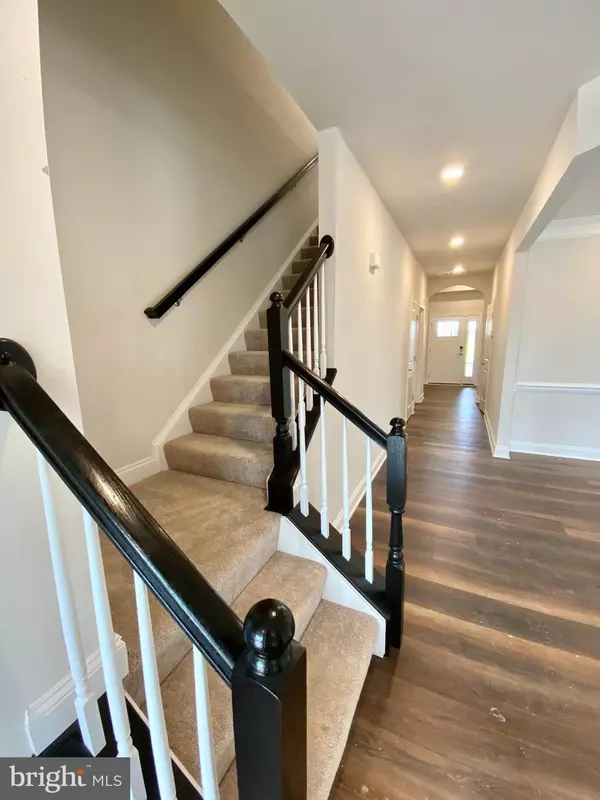For more information regarding the value of a property, please contact us for a free consultation.
Key Details
Sold Price $529,990
Property Type Single Family Home
Sub Type Detached
Listing Status Sold
Purchase Type For Sale
Square Footage 2,869 sqft
Price per Sqft $184
Subdivision Plantation Lakes
MLS Listing ID DESU2033166
Sold Date 04/30/23
Style Coastal
Bedrooms 4
Full Baths 3
HOA Fees $311/mo
HOA Y/N Y
Abv Grd Liv Area 2,869
Originating Board BRIGHT
Year Built 2023
Annual Tax Amount $3,601
Tax Year 2023
Lot Size 10,890 Sqft
Acres 0.25
Property Description
AVAILABLE IN FEB. This beautiful two-story home, Dorchester model, features a foyer with an elegant tray ceiling. Down the short hall is a formal dining room and an open kitchen, breakfast area and family room layout. The luxurious first-floor owner's suite offers private access to the covered screened porch. There are two additional bedrooms on this level, and upstairs is a third bedroom and a versatile bonus room. Also included is an unfinished basement with plumbing rough in, this could be an additional 1000+ square feet if finished. And to top it off there will be a deck too! This home comes with a deeded golf membership! Located in Millsboro, DE, enjoy recreation-rich living with luxurious community amenities, including a championship golf course, award-winning clubhouse restaurant and swimming pool, as well as proximity to local schools and the Eastern Shore's finest beaches.
Location
State DE
County Sussex
Area Indian River Hundred (31008)
Zoning TN
Rooms
Other Rooms Dining Room, Primary Bedroom, Kitchen, Basement, Great Room, Bonus Room, Screened Porch
Basement Unfinished, Full, Outside Entrance, Poured Concrete, Rough Bath Plumb, Walkout Stairs, Windows
Main Level Bedrooms 3
Interior
Interior Features Breakfast Area, Carpet, Ceiling Fan(s), Chair Railings, Combination Kitchen/Living, Combination Kitchen/Dining, Entry Level Bedroom, Family Room Off Kitchen, Floor Plan - Open, Formal/Separate Dining Room, Kitchen - Eat-In, Kitchen - Island, Kitchen - Table Space, Pantry, Primary Bath(s), Recessed Lighting, Stall Shower, Tub Shower, Upgraded Countertops, Wainscotting, Walk-in Closet(s), Wood Floors, Dining Area
Hot Water Tankless
Heating Forced Air
Cooling Central A/C
Flooring Engineered Wood, Carpet, Ceramic Tile
Equipment Built-In Microwave, Dishwasher, Disposal, ENERGY STAR Refrigerator, Microwave, Oven - Self Cleaning, Oven - Wall, Cooktop, Stainless Steel Appliances, Water Heater - High-Efficiency, Six Burner Stove, Oven/Range - Gas
Appliance Built-In Microwave, Dishwasher, Disposal, ENERGY STAR Refrigerator, Microwave, Oven - Self Cleaning, Oven - Wall, Cooktop, Stainless Steel Appliances, Water Heater - High-Efficiency, Six Burner Stove, Oven/Range - Gas
Heat Source Natural Gas
Laundry Main Floor
Exterior
Parking Features Garage - Front Entry, Garage Door Opener, Inside Access
Garage Spaces 4.0
Utilities Available Cable TV Available, Natural Gas Available
Amenities Available Basketball Courts, Bar/Lounge, Club House, Common Grounds, Community Center, Dining Rooms, Dog Park, Exercise Room, Fitness Center, Game Room, Golf Course, Jog/Walk Path, Meeting Room, Party Room, Picnic Area, Pool - Outdoor, Putting Green, Recreational Center, Tennis Courts, Tot Lots/Playground
Water Access N
View Golf Course
Roof Type Asphalt,Pitched
Accessibility None
Attached Garage 2
Total Parking Spaces 4
Garage Y
Building
Story 2
Foundation Concrete Perimeter
Sewer Public Sewer
Water Public
Architectural Style Coastal
Level or Stories 2
Additional Building Above Grade, Below Grade
Structure Type Dry Wall,9'+ Ceilings
New Construction Y
Schools
School District Indian River
Others
HOA Fee Include Common Area Maintenance,Health Club,Road Maintenance,Snow Removal
Senior Community No
Tax ID 133-16.00-2144.00
Ownership Fee Simple
SqFt Source Estimated
Acceptable Financing Cash, Conventional, FHA
Listing Terms Cash, Conventional, FHA
Financing Cash,Conventional,FHA
Special Listing Condition Standard
Read Less Info
Want to know what your home might be worth? Contact us for a FREE valuation!

Our team is ready to help you sell your home for the highest possible price ASAP

Bought with Debbie Reed • RE/MAX Realty Group Rehoboth




