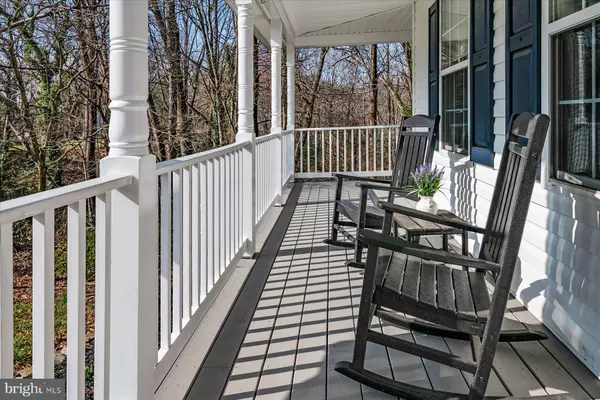For more information regarding the value of a property, please contact us for a free consultation.
Key Details
Sold Price $800,000
Property Type Single Family Home
Sub Type Detached
Listing Status Sold
Purchase Type For Sale
Square Footage 3,224 sqft
Price per Sqft $248
Subdivision Sillaman Estates
MLS Listing ID MDAA2052434
Sold Date 05/01/23
Style Colonial
Bedrooms 4
Full Baths 3
Half Baths 1
HOA Fees $4/ann
HOA Y/N Y
Abv Grd Liv Area 2,290
Originating Board BRIGHT
Year Built 1999
Annual Tax Amount $6,233
Tax Year 2022
Lot Size 1.356 Acres
Acres 1.36
Property Description
Come fall in love with all this home has to offer. Enjoy almost one and a half acres of your own property, while living a community, and close to multiple amenities! Cul-de-sac location! In season, the Cherry trees and Dogwood at peak bloom burst with color as you drive home into your driveway. Heading inside, you'll appreciate a newly painted wrap around, covered porch. As you walk into your living room, open to the dining room area, you'll notice beautiful hardwood floors throughout. The bright and airy kitchen features updated cabinets, SS appliances, granite counter top, breakfast bar, and a pantry. The immaculate family room welcomes you with vaulted ceilings, skylights and a stone fireplace. Two french doors lead to a large deck that backs to trees and separate shed. The half bath on main level has been completed renovated. Hardwood floors continue upstairs with spacious bedrooms all featuring custom Elfa closet systems. The primary bedroom also has vaulted ceilings, ceiling fan, cozy sitting area and fully renovated attached primary bath. You will find a stand alone tub, large tiled shower, dual vanities and heated floors. The other bedrooms are exceptionally large as well with lots of closet space. An additional washer/dryer hookup was installed upstairs. In the basement, you will find a wonderful entertaining area, a large legal bedroom, fully renovated full bathroom, and a walk-out to the rear. Bright windows certainly don't make it feel like a basement! Your spacious 2 car garage holds all your extra belongings with an additional storage system installed. HVAC, water heater, washer/dryer, interior paint, blinds, interior/exterior lighting, garage door, roof and all interior appliances have been replaced/installed within the last 5 years. Enjoy pool/amenity privileges with the neighboring Indian Hills community for a separate fee. This home is Move-In ready!! A quick drive to Downtown Annapolis, Naval Academy, Fort Meade and major highways. Coveted Arnold School district! Just a short walking distant to grocery, restaurants and more! Make sure to check out the video tour. Don't Miss Out!! **OPEN HOUSE Sat 18th 10am-1pm**
Location
State MD
County Anne Arundel
Zoning R1
Rooms
Basement Connecting Stairway, Daylight, Partial, Fully Finished, Heated, Improved, Interior Access, Outside Entrance, Sump Pump, Walkout Stairs, Windows
Interior
Interior Features Attic, Breakfast Area, Ceiling Fan(s), Combination Dining/Living, Combination Kitchen/Living, Dining Area, Family Room Off Kitchen, Floor Plan - Open, Kitchen - Eat-In, Kitchen - Island, Pantry, Recessed Lighting, Skylight(s), Soaking Tub, Solar Tube(s), Stall Shower, Tub Shower, Upgraded Countertops, Wood Floors, Formal/Separate Dining Room, Primary Bath(s)
Hot Water Electric
Heating Heat Pump(s)
Cooling Central A/C
Flooring Ceramic Tile, Hardwood, Vinyl
Fireplaces Number 1
Fireplaces Type Fireplace - Glass Doors, Mantel(s), Stone
Equipment Dishwasher, Disposal, Dryer, Energy Efficient Appliances, Exhaust Fan, Oven/Range - Electric, Range Hood, Refrigerator, Stainless Steel Appliances, Washer, Water Heater
Fireplace Y
Window Features Screens,Skylights
Appliance Dishwasher, Disposal, Dryer, Energy Efficient Appliances, Exhaust Fan, Oven/Range - Electric, Range Hood, Refrigerator, Stainless Steel Appliances, Washer, Water Heater
Heat Source Electric
Laundry Basement, Upper Floor, Hookup
Exterior
Exterior Feature Deck(s), Porch(es), Wrap Around
Garage Garage - Front Entry, Garage Door Opener, Inside Access
Garage Spaces 11.0
Amenities Available Pool Mem Avail
Waterfront N
Water Access N
View Trees/Woods
Roof Type Architectural Shingle
Accessibility None
Porch Deck(s), Porch(es), Wrap Around
Parking Type Attached Garage, Driveway
Attached Garage 2
Total Parking Spaces 11
Garage Y
Building
Lot Description Backs to Trees, Front Yard, Landscaping, Rear Yard, Trees/Wooded, Cul-de-sac
Story 3
Foundation Concrete Perimeter
Sewer Private Septic Tank
Water Public
Architectural Style Colonial
Level or Stories 3
Additional Building Above Grade, Below Grade
New Construction N
Schools
Elementary Schools Arnold
Middle Schools Severn River
High Schools Broadneck
School District Anne Arundel County Public Schools
Others
HOA Fee Include Common Area Maintenance
Senior Community No
Tax ID 020372990063862
Ownership Fee Simple
SqFt Source Assessor
Security Features Fire Detection System,Smoke Detector,Carbon Monoxide Detector(s)
Acceptable Financing Cash, Conventional, FHA, VA
Horse Property N
Listing Terms Cash, Conventional, FHA, VA
Financing Cash,Conventional,FHA,VA
Special Listing Condition Standard
Read Less Info
Want to know what your home might be worth? Contact us for a FREE valuation!

Our team is ready to help you sell your home for the highest possible price ASAP

Bought with Joseph S Bird • RE/MAX Advantage Realty
GET MORE INFORMATION





