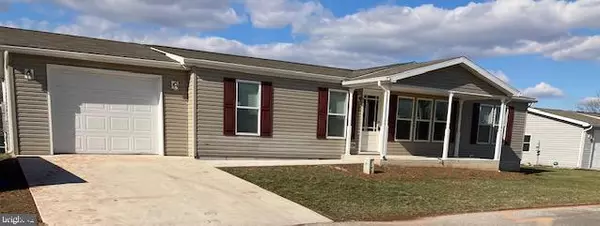For more information regarding the value of a property, please contact us for a free consultation.
Key Details
Sold Price $153,500
Property Type Manufactured Home
Sub Type Manufactured
Listing Status Sold
Purchase Type For Sale
Square Footage 1,344 sqft
Price per Sqft $114
Subdivision Pine Run Retirement Community
MLS Listing ID PAAD2008054
Sold Date 05/01/23
Style Modular/Pre-Fabricated,Ranch/Rambler
Bedrooms 3
Full Baths 2
HOA Y/N N
Abv Grd Liv Area 1,344
Originating Board BRIGHT
Tax Year 2021
Property Description
New construction; three-bedroom, two-bathroom home located in the quaint upscale Pine Run Retirement Community. Combination kitchen and dining area. Sliding doors lead to the backyard. Primary bedroom with bathroom and lots of closet space. Skylight in the kitchen and dining room adds natural lighting.
Fee of $495. per month, includes:
Lot rent
Water/Sewer
Trash
Road Maintenance
All owners are responsible for their snow removal of driveway, and sidewalks. See manager for references to pay to have that done.
Location
State PA
County Adams
Area Hamilton Twp (14317)
Zoning TBD
Rooms
Main Level Bedrooms 3
Interior
Interior Features Carpet, Combination Kitchen/Dining, Primary Bath(s), Window Treatments
Hot Water Electric
Heating Heat Pump(s)
Cooling Ceiling Fan(s), Central A/C
Flooring Carpet, Laminated
Equipment Dishwasher, Disposal, Icemaker, Microwave, Oven/Range - Electric, Refrigerator, Washer/Dryer Hookups Only, Water Heater
Fireplace N
Appliance Dishwasher, Disposal, Icemaker, Microwave, Oven/Range - Electric, Refrigerator, Washer/Dryer Hookups Only, Water Heater
Heat Source Electric
Laundry Hookup
Exterior
Garage Garage - Front Entry
Garage Spaces 1.0
Utilities Available Cable TV Available, Electric Available, Phone Available, Sewer Available, Water Available
Waterfront N
Water Access N
View Street
Roof Type Asphalt,Shingle
Street Surface Paved
Accessibility None
Parking Type Attached Garage, Driveway
Attached Garage 1
Total Parking Spaces 1
Garage Y
Building
Lot Description Road Frontage
Story 1
Sewer Private Sewer
Water Private/Community Water
Architectural Style Modular/Pre-Fabricated, Ranch/Rambler
Level or Stories 1
Additional Building Above Grade
Structure Type Dry Wall
New Construction Y
Schools
School District Conewago Valley
Others
Pets Allowed Y
HOA Fee Include Road Maintenance,Trash,Water,Sewer
Senior Community Yes
Age Restriction 55
Tax ID NO TAX RECORD
Ownership Ground Rent
SqFt Source Estimated
Acceptable Financing Other, Cash
Listing Terms Other, Cash
Financing Other,Cash
Special Listing Condition Standard
Pets Description Number Limit
Read Less Info
Want to know what your home might be worth? Contact us for a FREE valuation!

Our team is ready to help you sell your home for the highest possible price ASAP

Bought with Michael A Harget • Keller Williams Keystone Realty
GET MORE INFORMATION





