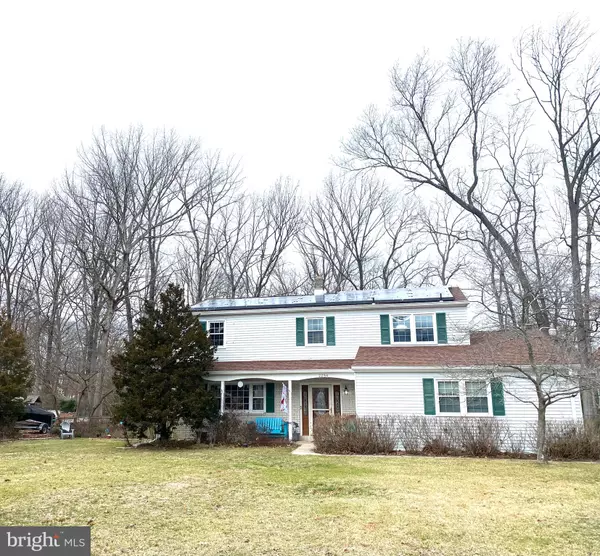For more information regarding the value of a property, please contact us for a free consultation.
Key Details
Sold Price $320,000
Property Type Single Family Home
Sub Type Detached
Listing Status Sold
Purchase Type For Sale
Square Footage 2,316 sqft
Price per Sqft $138
Subdivision "None"
MLS Listing ID NJCB2010970
Sold Date 04/24/23
Style Other
Bedrooms 5
Full Baths 2
Half Baths 1
HOA Y/N N
Abv Grd Liv Area 2,316
Originating Board BRIGHT
Year Built 1975
Annual Tax Amount $7,047
Tax Year 2022
Lot Dimensions 147.00 x 160.00
Property Description
Motivated Seller! Bring all offers-reasonable ones will be considered. Welcome home to this beautiful corner lot with so much to offer and room to grow! This home boasts over 2300 square feet of living space. Its located on a corner lot with a wrap around driveway. The yard boasts so many perennial flowers and garden beds as well as an in-ground pool to host your summer bbq's. The back yard is fully fenced in for playing securely and also comes with a shed. Nothing to do there but plan the party and send out invitations. Enter the front door and head into the living room that leads into the dining room and then kitchen with all stainless steel appliances. Off the kitchen is the cozy family room with the brick, wood burning fireplace to relax on those cold winter days. Off the family room is the outdoor screened sunroom to enjoy those warm spring days. Upstairs there is plenty of room-5 spacious bedrooms! The master Suite has a master bathroom and walk in closet-dressing room area. Washer and dryer are on the main level. Basement has plenty of room for storage or a workshop. More room in the garage for parking and or workshop area. There are so many possibilities here-too many to mention. Close to 55 for easy access to all shore points. Close to shopping but just far enough away from the inner city traffic. roof is only 1 year old-solar panels leased at $109 per month (buyer must be approved by solar company). Heater, AC and fireplace serviced yearly. What are you waiting for? Make your appointment before its gone!
Location
State NJ
County Cumberland
Area Millville City (20610)
Zoning RE
Direction South
Rooms
Basement Full, Heated, Workshop
Main Level Bedrooms 5
Interior
Interior Features Breakfast Area, Ceiling Fan(s), Carpet, Family Room Off Kitchen, Kitchen - Eat-In, Formal/Separate Dining Room, Tub Shower, Walk-in Closet(s)
Hot Water Natural Gas
Heating Forced Air
Cooling Central A/C
Flooring Carpet
Fireplaces Number 1
Fireplaces Type Fireplace - Glass Doors, Brick, Wood
Equipment Built-In Microwave, Dishwasher, Disposal, Dryer, Exhaust Fan, Oven - Single, Oven/Range - Gas, Range Hood, Refrigerator, Stainless Steel Appliances, Washer
Furnishings No
Fireplace Y
Appliance Built-In Microwave, Dishwasher, Disposal, Dryer, Exhaust Fan, Oven - Single, Oven/Range - Gas, Range Hood, Refrigerator, Stainless Steel Appliances, Washer
Heat Source Natural Gas
Laundry Main Floor
Exterior
Garage Additional Storage Area, Garage - Side Entry
Garage Spaces 8.0
Pool In Ground
Waterfront N
Water Access N
Roof Type Architectural Shingle
Accessibility None
Parking Type Attached Garage, Driveway
Attached Garage 2
Total Parking Spaces 8
Garage Y
Building
Lot Description Corner, Front Yard, Rear Yard, SideYard(s)
Story 2
Foundation Block
Sewer Public Sewer
Water Public
Architectural Style Other
Level or Stories 2
Additional Building Above Grade, Below Grade
Structure Type Dry Wall
New Construction N
Schools
Elementary Schools Holly Heights
High Schools Millville Senior
School District Millville Board Of Education
Others
Pets Allowed Y
Senior Community No
Tax ID 10-00513-00009
Ownership Fee Simple
SqFt Source Assessor
Acceptable Financing Cash, Conventional, FHA, VA
Horse Property N
Listing Terms Cash, Conventional, FHA, VA
Financing Cash,Conventional,FHA,VA
Special Listing Condition Standard
Pets Description No Pet Restrictions
Read Less Info
Want to know what your home might be worth? Contact us for a FREE valuation!

Our team is ready to help you sell your home for the highest possible price ASAP

Bought with Non Member • Metropolitan Regional Information Systems, Inc.
GET MORE INFORMATION





