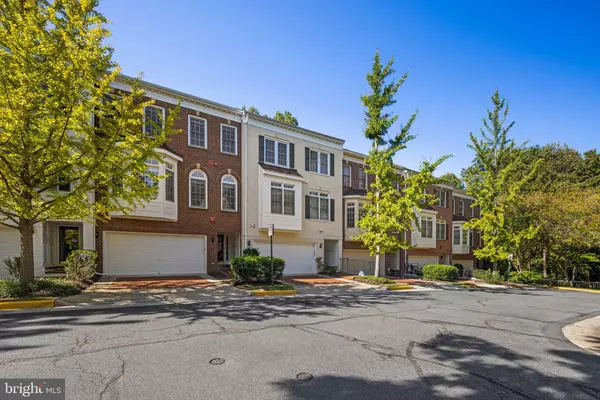For more information regarding the value of a property, please contact us for a free consultation.
Key Details
Sold Price $981,000
Property Type Townhouse
Sub Type Interior Row/Townhouse
Listing Status Sold
Purchase Type For Sale
Square Footage 2,780 sqft
Price per Sqft $352
Subdivision Westwood Village
MLS Listing ID VAFX2120054
Sold Date 05/03/23
Style Federal
Bedrooms 3
Full Baths 3
Half Baths 1
HOA Fees $219/mo
HOA Y/N Y
Abv Grd Liv Area 1,868
Originating Board BRIGHT
Year Built 2000
Annual Tax Amount $10,426
Tax Year 2023
Lot Size 1,584 Sqft
Acres 0.04
Property Description
Offers need to be submitted by 3pm on Tuesday, April 11. RARE OPPORTUNITY!! Superb LOCATION, PREMIUM LOT-Backs to Parkland! Welcome to this gorgeous 3-Level, 3BR, 3FB, 1HB, 2-Car Garage (with a FULL driveway) Luxury Townhome nestled within a Charming brick-laid sidewalk, GATED community with jog/walk/bike Trails, a clubhouse, swimming pool and fitness center. This GEM of a community is located on the west side of Tysons Corner, adjacent to Fairfax County Parkland & Historic Lord Fairfax Home, with easy access to Dulles Toll Rd, 495, 66, and walking distance to Spring Hill Metro Station, close by restaurants and stores. Marshall HS Pyramid. Modern, Open floorplan with crown moulding throughout home, Quartz counters in Full baths, light-filled with Huge Palladium windows in the Living Room (12 ft ceiling) overlooking the Parkland and a deck to enjoy the view, with a natural gas line connection to deck for BBQ grill. Stunning, renovated kitchen with upgraded French white cabinetry, crown moulding, Gas cooking, granite counters & backsplash, Stainless steel appliances (new refrigerator) with a breakfast nook area and open to a family room area, separate dining room area with chair moulding and a conveniently located powder room, newly installed hardwood floors in both dining and living room areas. Third level has generous size bedrooms with closet systems, beautiful Primary Suite with Cathedral ceiling, bay window to enjoy the lovely view, Primary Bath has a soaking tub w/jets, separate shower with a new shower enclosure and door. Lower level has a large Recreation room, Full bathroom, gas fireplace and French doors leading out to a brick paver patio with the secluded woods view-- privacy, lush, & relaxing. All freshly painted for new owner to enjoy, other upgrades include Gutters and Heat Pump and Air Handler replaced (2021), deck mostly replaced and stained (2022), new hardwood in living and dining rooms (2022).
Location
State VA
County Fairfax
Zoning 312
Rooms
Other Rooms Living Room, Dining Room, Primary Bedroom, Bedroom 2, Bedroom 3, Family Room, Recreation Room
Basement Fully Finished, Windows, Improved, Daylight, Full, Sump Pump
Interior
Interior Features Carpet, Floor Plan - Open, Sprinkler System, Upgraded Countertops, Walk-in Closet(s), Window Treatments, Built-Ins, Ceiling Fan(s), Chair Railings, Crown Moldings, Dining Area, Formal/Separate Dining Room, Kitchen - Eat-In, Kitchen - Gourmet, Kitchen - Table Space, Recessed Lighting, Soaking Tub, Tub Shower
Hot Water Natural Gas
Heating Forced Air
Cooling Central A/C
Fireplaces Number 1
Fireplaces Type Gas/Propane
Equipment Built-In Microwave, Built-In Range, Cooktop, Dishwasher, Disposal, Dryer, Dryer - Gas, Exhaust Fan, Microwave, Oven/Range - Gas, Refrigerator, Stainless Steel Appliances, Water Heater, Washer, Icemaker, Water Dispenser
Fireplace Y
Window Features Screens
Appliance Built-In Microwave, Built-In Range, Cooktop, Dishwasher, Disposal, Dryer, Dryer - Gas, Exhaust Fan, Microwave, Oven/Range - Gas, Refrigerator, Stainless Steel Appliances, Water Heater, Washer, Icemaker, Water Dispenser
Heat Source Natural Gas
Exterior
Garage Garage - Front Entry
Garage Spaces 4.0
Amenities Available Club House, Fitness Center, Gated Community, Party Room, Picnic Area, Pool - Outdoor
Waterfront N
Water Access N
View Trees/Woods
Accessibility None
Parking Type Attached Garage, Driveway, On Street
Attached Garage 2
Total Parking Spaces 4
Garage Y
Building
Story 3
Foundation Concrete Perimeter
Sewer Public Sewer
Water Public
Architectural Style Federal
Level or Stories 3
Additional Building Above Grade, Below Grade
New Construction N
Schools
Elementary Schools Westbriar
Middle Schools Kilmer
High Schools Marshall
School District Fairfax County Public Schools
Others
HOA Fee Include Common Area Maintenance,Management,Snow Removal,Trash
Senior Community No
Tax ID 0293 27 0060A
Ownership Fee Simple
SqFt Source Assessor
Special Listing Condition Standard
Read Less Info
Want to know what your home might be worth? Contact us for a FREE valuation!

Our team is ready to help you sell your home for the highest possible price ASAP

Bought with Marilyn Cantrell • McEnearney Associates, Inc.
GET MORE INFORMATION





