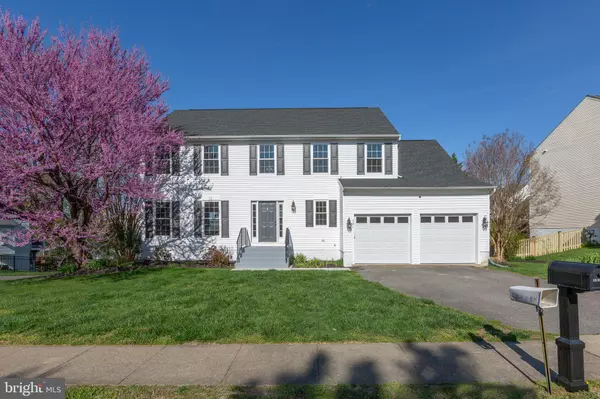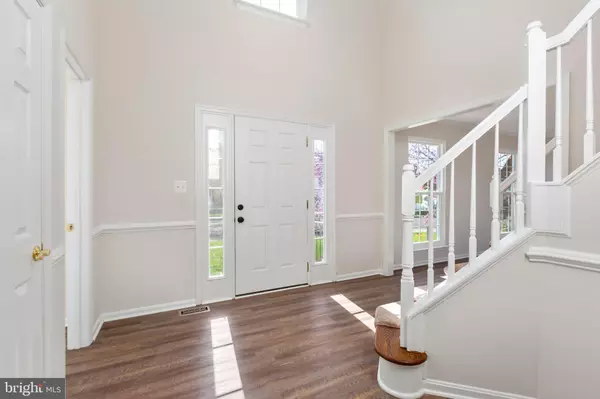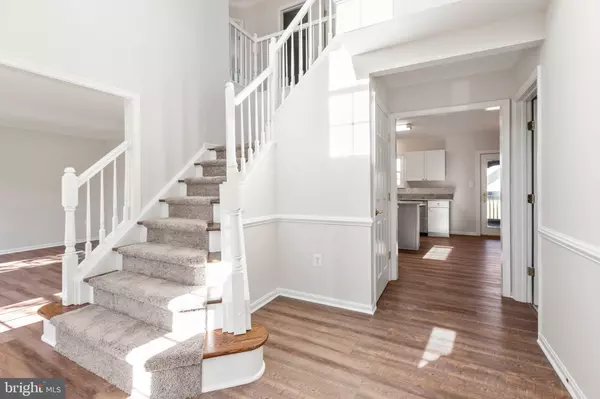For more information regarding the value of a property, please contact us for a free consultation.
Key Details
Sold Price $530,000
Property Type Single Family Home
Sub Type Detached
Listing Status Sold
Purchase Type For Sale
Square Footage 3,365 sqft
Price per Sqft $157
Subdivision Stafford Lakes
MLS Listing ID VAST2019568
Sold Date 05/05/23
Style Colonial
Bedrooms 5
Full Baths 3
Half Baths 1
HOA Fees $72/mo
HOA Y/N Y
Abv Grd Liv Area 2,423
Originating Board BRIGHT
Year Built 2000
Annual Tax Amount $3,703
Tax Year 2022
Lot Size 8,955 Sqft
Acres 0.21
Property Description
Stunning spaces, brand new incredible upgrades and sunsets await at 121 Basalt Drive! This beautifully renovated colonial includes five bedrooms, 3.5 baths and 3 finished levels. It is situated on a 9,000 square-foot lot in the Stafford Lakes Village community. Amenities within the community include a clubhouse, pool, basketball courts, playgrounds, dog parks and an extensive sidewalk network. At the entrance of Stafford Lakes Village and within half a mile is a shopping center with grocery, dining and shopping options! Several additional options await along Route 17 within 10 minutes. For commuters, I-95 access is within 10 minutes (Route 17) and Downtown Fredericksburg is less than 15 minutes southeast. For golf and outdoor activities aplenty, Curtis Park is 10 minutes northwest. Heading inside, you're greeted with a brand new fully renovated home! A bright and sunny two-story foyer welcomes you – note the newly stained staircase with a carpet runner that guides you to the overlook upstairs. On the main level, new luxury vinyl plank flooring and natural lighting stretch throughout – all three levels have been professionally painted, too! Main level highlights include a large living room, dining room, laundry room (brand new machinery conveys!), powder room, mudroom and kitchen. The kitchen dazzles with fresh white cabinetry with satin/nickel hardware, stainless steel/black appliances (new side-by-side fridge and dishwasher!), brand new Dallas white granite countertops, new stainless-steel sink, a pantry, and central island. Just off the kitchen is an eat-in area with a pendant chandelier, built-in desk, and French door access to the screened-in porch. Rounding out the level is a step-down to the family room with a cozy fireplace. Upstairs are four bedrooms and two full baths. The primary bedroom has luxury vinyl plank flooring, cathedral ceilings, a massive walk-in closet (built over the garage and nearly 100 square-feet!), and ensuite bath complete with garden tub, shower, granite draped vanities and a new toilet. The additional three bedrooms are all carpeted and one of them has a walk-in closet. The second full bath upstairs has been totally updated and has a tub/shower combo. Before leaving this level and a favorite of the owners: the home is tucked at the highest point in the neighborhood, making for awesome sunsets from the upper level! The basement is where you'll find the home's final bedroom and full bath (jetted tub/shower combo and pedestal sink). Anchoring the lower level is an open family room with a French door exit and window overlooking the back yard. Rounding out the space is a 13x15-foot unfinished storage room with shelving that conveys. Zooming in on the homesite and to the fenced-in back yard, you'll find an expansive deck off the main level with a screened in porch. The back yard is an open green area anchored by a mature maple tree. Out front, low maintenance landscaping abounds with pops of perennials and roses. For parking, there is an automatic two-car garage, asphalt driveway space and select street parking. The home's exterior is white with dark gray shutters. Its black roof is new as of 2018! Additional updates to the exterior in recent years: the shutters were replaced last year, the garage doors/openers are new and - also new - the windows. Beaming with open spaces, incredible upgrades and, yes, memorable sunsets... 121 Basalt Drive has it all!
Location
State VA
County Stafford
Zoning R1
Rooms
Other Rooms Living Room, Dining Room, Primary Bedroom, Bedroom 2, Bedroom 3, Bedroom 4, Bedroom 5, Kitchen, Family Room, Foyer, Breakfast Room, Laundry, Mud Room, Storage Room, Bathroom 2, Bathroom 3, Primary Bathroom, Half Bath
Basement Heated, Improved, Interior Access, Outside Entrance, Shelving, Windows, Partially Finished
Interior
Interior Features Breakfast Area, Carpet, Ceiling Fan(s), Combination Kitchen/Living, Family Room Off Kitchen, Floor Plan - Open, Kitchen - Island, Primary Bath(s), Soaking Tub, Stall Shower, Store/Office, Tub Shower, Upgraded Countertops, Walk-in Closet(s)
Hot Water Natural Gas
Heating Forced Air
Cooling Ceiling Fan(s), Central A/C
Flooring Carpet, Luxury Vinyl Plank
Fireplaces Number 1
Fireplaces Type Gas/Propane, Mantel(s)
Equipment Built-In Microwave, Dishwasher, Disposal, Dryer, Icemaker, Refrigerator, Stove, Washer
Fireplace Y
Window Features Energy Efficient,Double Pane,Screens
Appliance Built-In Microwave, Dishwasher, Disposal, Dryer, Icemaker, Refrigerator, Stove, Washer
Heat Source Natural Gas
Laundry Main Floor, Dryer In Unit, Washer In Unit
Exterior
Exterior Feature Deck(s), Porch(es), Screened
Parking Features Garage - Front Entry, Inside Access, Garage Door Opener
Garage Spaces 4.0
Fence Rear
Amenities Available Basketball Courts, Pool - Outdoor, Swimming Pool, Tennis Courts, Tot Lots/Playground, Dog Park, Club House
Water Access N
View Garden/Lawn
Roof Type Shingle
Street Surface Black Top
Accessibility None
Porch Deck(s), Porch(es), Screened
Road Frontage Private
Attached Garage 2
Total Parking Spaces 4
Garage Y
Building
Lot Description Front Yard, Landscaping, Rear Yard
Story 3
Foundation Concrete Perimeter, Permanent
Sewer Public Sewer
Water Public
Architectural Style Colonial
Level or Stories 3
Additional Building Above Grade, Below Grade
Structure Type Dry Wall,2 Story Ceilings,Cathedral Ceilings
New Construction N
Schools
Elementary Schools Rocky Run
Middle Schools T. Benton Gayle
High Schools Colonial Forge
School District Stafford County Public Schools
Others
HOA Fee Include Common Area Maintenance,Pool(s),Trash,Snow Removal
Senior Community No
Tax ID 44R 1C1 86
Ownership Fee Simple
SqFt Source Assessor
Special Listing Condition Standard
Read Less Info
Want to know what your home might be worth? Contact us for a FREE valuation!

Our team is ready to help you sell your home for the highest possible price ASAP

Bought with Kolawole A Owolabi • Fairfax Realty Select




