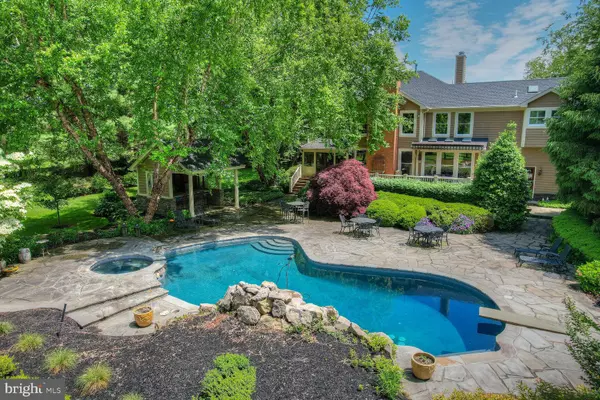For more information regarding the value of a property, please contact us for a free consultation.
Key Details
Sold Price $1,199,000
Property Type Single Family Home
Sub Type Detached
Listing Status Sold
Purchase Type For Sale
Square Footage 3,350 sqft
Price per Sqft $357
Subdivision None Available
MLS Listing ID NJSO2001980
Sold Date 05/12/23
Style Colonial
Bedrooms 4
Full Baths 3
Half Baths 3
HOA Y/N N
Abv Grd Liv Area 3,350
Originating Board BRIGHT
Year Built 1992
Annual Tax Amount $22,547
Tax Year 2022
Lot Size 2.900 Acres
Acres 2.9
Lot Dimensions 0.00 x 0.00
Property Description
Equally at home as a luxurious primary residence as it is a weekend retreat for city dwellers looking to escape their concrete confines, 270 Spring Hill Road is a beautifully appointed, custom built estate set on 2.9 acres backing to woods and highlighted by a heated saltwater pool and a covered outdoor bar that provide a true resort feel. Discreetly set back from the road, a majestic tree line provides total privacy on all sides. The driveway winds back to the side entry three-car garage, or to the circular drive that creates a grand welcome right outside the front door. Hardwood floors run throughout the main level, where the formal living room and dining room flank the two-story foyer. A first floor office with cherry cabinetry provides the perfect setting for work from home days. The family room is a relaxing space with views of the backyard, a raised hearth fireplace and a wall of built-in cabinets with a beverage refrigerator tucked beneath a granite counter. French doors lead to a screened-in porch. The kitchen has a sunny breakfast area with a wall of windows overlooking the deck and a full-lite door that provides access to the deck and built-in grill for easy summer cook-outs and poolside barbecues. Kitchen amenities include granite counters, a center island, integrated Sub-Zero refrigerator, double oven and Viking range. The laundry/mud room and powder room are adjacent to the kitchen. Upstairs, the primary suite is behind double doors and extends from the front of the house to the back, with the bedroom overlooking the front yard and the sitting room overlooking the backyard. A double-sided fireplace bridges the two rooms. A counter area with a sink and wine fridge make it easy to enjoy an evening cocktail or morning cup of coffee in the sitting room while gazing out at the pool. The primary bath is nothing short of opulent, with a freestanding tub, oversized shower, marble heated floors, dual sinks and water closet with bidet. Two walk-in closets with custom built-ins complete the primary suite. A second en suite bedroom and two additional bedrooms sharing a Jack-and-Jill bath complete the second level. A finished walkout basement has a wet bar with pendant lighting, plenty of recreation space and storage closets. Located just five minutes from Hopewell Boro and 15 minutes to downtown Princeton, shopping and dining options abound. Located in the highly acclaimed Montgomery Township School District.
Location
State NJ
County Somerset
Area Montgomery Twp (21813)
Zoning R-1
Rooms
Other Rooms Living Room, Dining Room, Primary Bedroom, Sitting Room, Bedroom 2, Bedroom 3, Bedroom 4, Kitchen, Game Room, Family Room, Sun/Florida Room, Exercise Room, Laundry, Other, Office, Recreation Room, Primary Bathroom
Basement Fully Finished, Walkout Level, Outside Entrance
Interior
Interior Features Breakfast Area, Family Room Off Kitchen, Formal/Separate Dining Room, Kitchen - Eat-In, Recessed Lighting
Hot Water 60+ Gallon Tank
Heating Forced Air
Cooling Central A/C
Fireplaces Number 2
Fireplaces Type Gas/Propane, Wood
Equipment Washer, Refrigerator, Oven - Double, Exhaust Fan, Dryer - Gas, Dishwasher
Fireplace Y
Appliance Washer, Refrigerator, Oven - Double, Exhaust Fan, Dryer - Gas, Dishwasher
Heat Source Natural Gas
Laundry Main Floor
Exterior
Garage Garage - Side Entry, Garage Door Opener, Oversized
Garage Spaces 3.0
Fence Wrought Iron
Pool Heated, Gunite, Saltwater
Waterfront N
Water Access N
View Trees/Woods
Accessibility None
Parking Type Attached Garage
Attached Garage 3
Total Parking Spaces 3
Garage Y
Building
Lot Description Backs to Trees
Story 2
Foundation Block
Sewer On Site Septic
Water Well
Architectural Style Colonial
Level or Stories 2
Additional Building Above Grade, Below Grade
New Construction N
Schools
Elementary Schools Orchard Hill
Middle Schools Montgomery Township Upper
High Schools Montgomery Township
School District Montgomery Township Public Schools
Others
Senior Community No
Tax ID 13-24001-00007
Ownership Fee Simple
SqFt Source Assessor
Security Features Smoke Detector,Security System
Special Listing Condition Standard
Read Less Info
Want to know what your home might be worth? Contact us for a FREE valuation!

Our team is ready to help you sell your home for the highest possible price ASAP

Bought with Non Member • Non Subscribing Office
GET MORE INFORMATION





