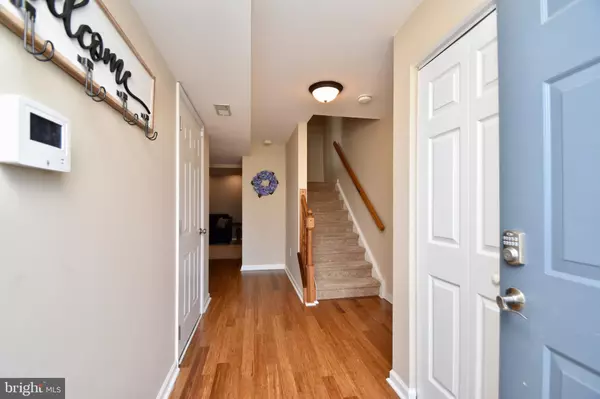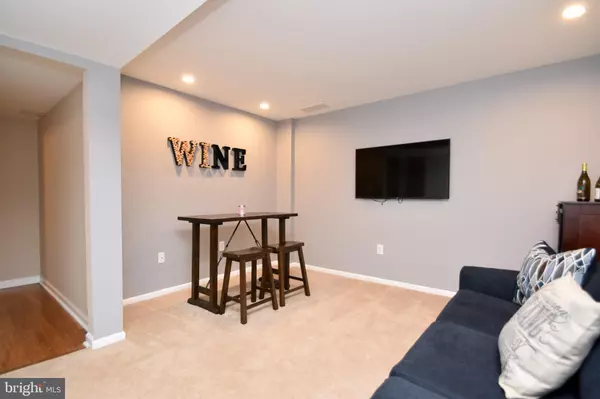For more information regarding the value of a property, please contact us for a free consultation.
Key Details
Sold Price $320,000
Property Type Townhouse
Sub Type End of Row/Townhouse
Listing Status Sold
Purchase Type For Sale
Square Footage 1,650 sqft
Price per Sqft $193
Subdivision Frenchtown Woods
MLS Listing ID DENC2039866
Sold Date 05/16/23
Style Traditional
Bedrooms 3
Full Baths 2
Half Baths 1
HOA Fees $7/ann
HOA Y/N Y
Abv Grd Liv Area 1,330
Originating Board BRIGHT
Year Built 1998
Annual Tax Amount $2,223
Tax Year 2022
Lot Size 4,792 Sqft
Acres 0.11
Lot Dimensions 21.00 x 113.10
Property Description
Introducing a stunning 3 bedroom 2.5 bath townhome in the desirable Frenchtown Woods. This modern unit boasts a functional floor plan that is perfect for entertaining and comfortable daily living.
As you enter the main level, you will be greeted by a bright and welcoming living room with large windows that let in plenty of natural light and beautiful hardwood floors that flow throughout the entire main floor. The adjacent dining area provides ample space for family meals and gatherings, granite countertop beautify this kitchen for preparing meals. Spacious bedrooms that offer plenty of closet space. You will love the peaceful community with parks and walking trails nearby, plus exciting shops and restaurants just a short drive away.
Don't miss the opportunity to call this incredible townhome your own! Contact us today to schedule a showing.
Location
State DE
County New Castle
Area Newark/Glasgow (30905)
Zoning NCTH
Rooms
Basement Fully Finished
Interior
Hot Water Natural Gas
Heating Central
Cooling Central A/C
Heat Source Natural Gas
Exterior
Parking Features Basement Garage, Garage - Front Entry
Garage Spaces 1.0
Water Access N
Accessibility 32\"+ wide Doors
Attached Garage 1
Total Parking Spaces 1
Garage Y
Building
Story 3
Foundation Other
Sewer Public Sewer
Water Public
Architectural Style Traditional
Level or Stories 3
Additional Building Above Grade, Below Grade
New Construction N
Schools
School District Christina
Others
Senior Community No
Tax ID 11-025.10-020
Ownership Fee Simple
SqFt Source Assessor
Special Listing Condition Standard
Read Less Info
Want to know what your home might be worth? Contact us for a FREE valuation!

Our team is ready to help you sell your home for the highest possible price ASAP

Bought with Nancy A Fleming • Berkshire Hathaway HomeServices PenFed Realty - OP
GET MORE INFORMATION





