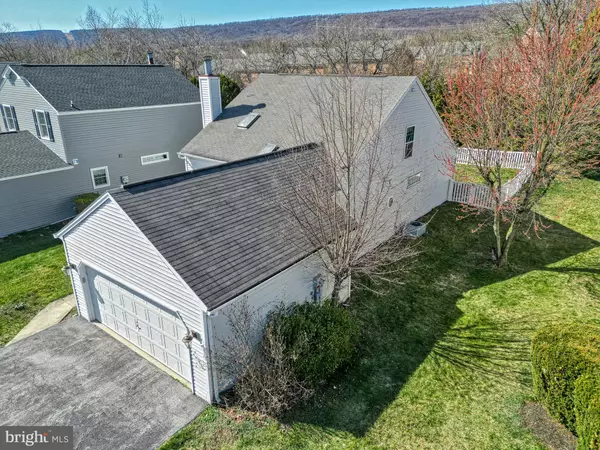For more information regarding the value of a property, please contact us for a free consultation.
Key Details
Sold Price $297,500
Property Type Single Family Home
Sub Type Detached
Listing Status Sold
Purchase Type For Sale
Square Footage 1,705 sqft
Price per Sqft $174
Subdivision Blue Meadow Farms
MLS Listing ID PADA2021854
Sold Date 05/18/23
Style Traditional
Bedrooms 3
Full Baths 2
Half Baths 1
HOA Fees $26/ann
HOA Y/N Y
Abv Grd Liv Area 1,705
Originating Board BRIGHT
Year Built 1992
Annual Tax Amount $3,779
Tax Year 2022
Lot Size 6,098 Sqft
Acres 0.14
Property Description
Welcome to 6076 Regent Dr, beautiful home in the desirable Blue Meadow Farms development located in Central Dauphin school district.Tasteful decor welcomes you the moment you walk in. As you view the photos you will see the pride of ownership. the home features open floor plan, wood floors throughout, high ceiling living area, 3 bedrooms with whirlpool bathtub in the master bedroom, 2 and half bath, granite countertops, stainless steel applainces, marble fireplace and fenced in back porch for relaxing on summer evenings and for entertaining, Large two car garage and ample driveway to park several cars.
This is an exceptional home w/beautiful finishes that won't last too long, schedule your showing today.
Location
State PA
County Dauphin
Area Lower Paxton Twp (14035)
Zoning RESIDENTIAL
Rooms
Main Level Bedrooms 1
Interior
Interior Features WhirlPool/HotTub, Kitchen - Eat-In, Combination Dining/Living, Walk-in Closet(s), Skylight(s), Upgraded Countertops
Hot Water Natural Gas
Heating Forced Air
Cooling Central A/C
Fireplaces Number 1
Equipment Oven/Range - Gas, Microwave, Dishwasher, Disposal
Fireplace N
Appliance Oven/Range - Gas, Microwave, Dishwasher, Disposal
Heat Source Natural Gas
Exterior
Exterior Feature Patio(s)
Parking Features Garage - Front Entry, Inside Access
Garage Spaces 2.0
Utilities Available Cable TV Available
Water Access N
Roof Type Composite
Accessibility 2+ Access Exits
Porch Patio(s)
Road Frontage Boro/Township, City/County
Attached Garage 2
Total Parking Spaces 2
Garage Y
Building
Lot Description Level
Story 2
Foundation Other
Sewer Other
Water Public
Architectural Style Traditional
Level or Stories 2
Additional Building Above Grade, Below Grade
New Construction N
Schools
High Schools Central Dauphin
School District Central Dauphin
Others
HOA Fee Include Common Area Maintenance
Senior Community No
Tax ID 35-118-052-000-0000
Ownership Fee Simple
SqFt Source Assessor
Security Features Smoke Detector,Security System
Acceptable Financing Conventional, VA, FHA, Cash
Listing Terms Conventional, VA, FHA, Cash
Financing Conventional,VA,FHA,Cash
Special Listing Condition Standard
Read Less Info
Want to know what your home might be worth? Contact us for a FREE valuation!

Our team is ready to help you sell your home for the highest possible price ASAP

Bought with Bishwanath Chhetri • Coldwell Banker Realty
GET MORE INFORMATION





