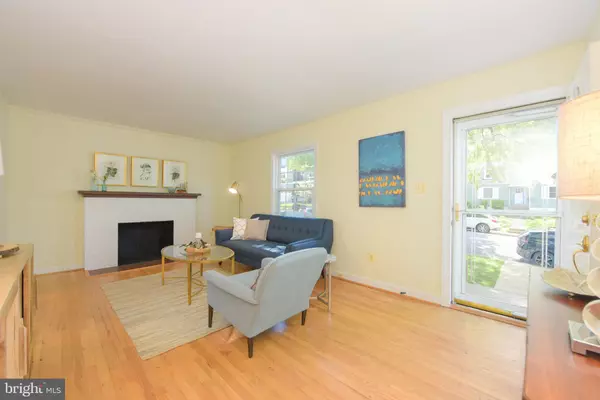For more information regarding the value of a property, please contact us for a free consultation.
Key Details
Sold Price $985,100
Property Type Single Family Home
Sub Type Detached
Listing Status Sold
Purchase Type For Sale
Square Footage 2,094 sqft
Price per Sqft $470
Subdivision Country Club Estates
MLS Listing ID VAAR2029930
Sold Date 05/19/23
Style Cape Cod
Bedrooms 4
Full Baths 2
HOA Y/N N
Abv Grd Liv Area 1,684
Originating Board BRIGHT
Year Built 1942
Annual Tax Amount $8,668
Tax Year 2022
Lot Size 5,078 Sqft
Acres 0.12
Property Description
This IRRESISTIBLE 1940's Cape Cod, lovingly lived in by only one
family since 1968, is the jewel box you have been waiting for!
Beautifully sited on a lush lot in the heart of North Arlington, and in the
Yorktown High School pyramid, this dream location means you are
enviably close to shopping, dining, transportation and so much more.
How about a walk score of 83 to really entice you?
You love the story book appeal of the exterior, right? And, it is such a
“cozy” looking house from the curb, yet wait till you see the sun
drenched main level! The house is much larger inside than it appears, as
the traditional Cape Cod Floor Plan: Living, Dining, Two Bedrooms and
a Full Bath, has been masterfully expanded to include an ultra spacious
Kitchen/Family Room and second Full Bath. A large Deck, with
awning, opening from the Family Room, is perfect for outdoor
entertaining.
The Upper level features a third bedroom, and a remarkably versatile
loft space, ideal for an office/nursery/studio/man “cave”. The
lower level Recreation Room and fourth Bedroom/Office add to the amazing
livability of this Arlington gem.
A large, level and completely fenced backyard features a storage shed
for tools, gardening equipment, lawnmower, etc. The stunning paver
driveway can accommodate two cars. Don't miss the Special Features
attachment which lists all the remarkable details on the numerous
updates you can enjoy right now.
Location
State VA
County Arlington
Zoning R-6
Rooms
Other Rooms Living Room, Dining Room, Bedroom 2, Bedroom 3, Bedroom 4, Kitchen, Family Room, Bedroom 1, Office, Recreation Room
Basement Connecting Stairway, Daylight, Partial, Outside Entrance, Partially Finished, Rear Entrance, Walkout Stairs, Workshop
Main Level Bedrooms 2
Interior
Interior Features Carpet, Dining Area, Entry Level Bedroom, Family Room Off Kitchen, Floor Plan - Traditional, Formal/Separate Dining Room, Kitchen - Country, Pantry, Wood Floors
Hot Water Natural Gas
Heating Forced Air
Cooling Central A/C
Flooring Solid Hardwood, Carpet, Vinyl
Fireplaces Number 1
Equipment Dishwasher, Disposal, Dryer, Icemaker, Refrigerator, Stainless Steel Appliances, Washer, Water Heater, Stove
Fireplace Y
Appliance Dishwasher, Disposal, Dryer, Icemaker, Refrigerator, Stainless Steel Appliances, Washer, Water Heater, Stove
Heat Source Natural Gas
Laundry Basement
Exterior
Exterior Feature Deck(s)
Garage Spaces 2.0
Fence Chain Link, Rear
Water Access N
Accessibility None
Porch Deck(s)
Total Parking Spaces 2
Garage N
Building
Lot Description Level, Landscaping
Story 3
Foundation Other
Sewer Public Sewer
Water Public
Architectural Style Cape Cod
Level or Stories 3
Additional Building Above Grade, Below Grade
New Construction N
Schools
Elementary Schools Discovery
Middle Schools Williamsburg
High Schools Yorktown
School District Arlington County Public Schools
Others
Pets Allowed Y
Senior Community No
Tax ID 02-067-018
Ownership Fee Simple
SqFt Source Assessor
Special Listing Condition Standard
Pets Allowed No Pet Restrictions
Read Less Info
Want to know what your home might be worth? Contact us for a FREE valuation!

Our team is ready to help you sell your home for the highest possible price ASAP

Bought with Joel S Nelson • Keller Williams Capital Properties




