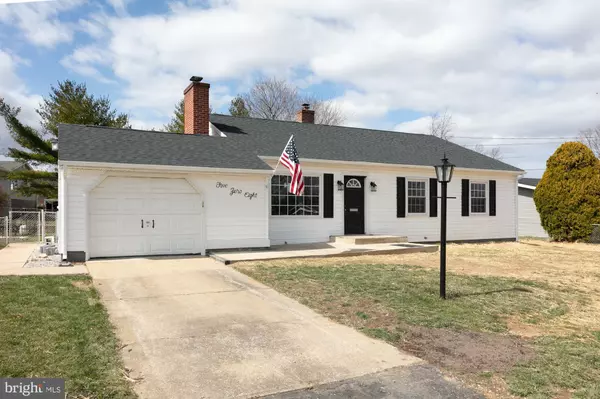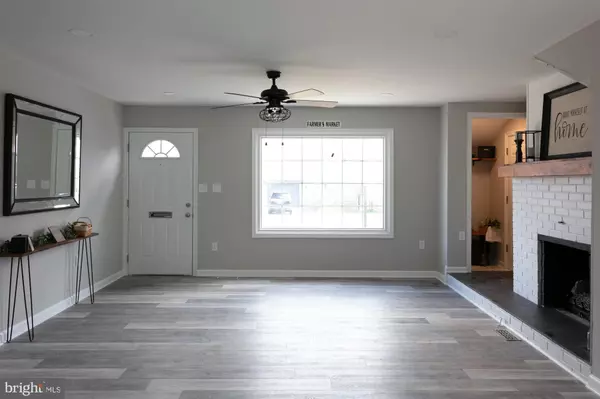For more information regarding the value of a property, please contact us for a free consultation.
Key Details
Sold Price $279,900
Property Type Single Family Home
Sub Type Detached
Listing Status Sold
Purchase Type For Sale
Square Footage 1,432 sqft
Price per Sqft $195
Subdivision Star Acres
MLS Listing ID WVBE2016748
Sold Date 05/26/23
Style Ranch/Rambler
Bedrooms 3
Full Baths 2
HOA Y/N N
Abv Grd Liv Area 1,432
Originating Board BRIGHT
Year Built 1960
Annual Tax Amount $991
Tax Year 2022
Lot Size 9,901 Sqft
Acres 0.23
Property Description
THROUGH NO FAULT OF SELLER, PENDING RELEASE. Classic Ranch style home with all the charm of an older home with the ease and convenience of a new home! Walking distance to the park, close to hospital, shopping and schools...couldn't ask for a better location. Thoughtful and current upgrades throughout. Walking thru the front door, you are drawn to the open concept layout. Living room has a brick fireplace with cedar mantle and gas logs. The kitchen has an over abundance of cabinets, huge island, granite counters, open shelving and stainless appliances. Dining area off of the kitchen. Sun filled family room over looking a generous sized fenced rear yard. LVT flooring throughout the common areas of this home. Hall full bath is tiled. Laundry room on main level. Primary bedroom has lots of light, and a primary bath with an oversized tiled shower with a seat, double bowl sink and open shelving. Large shed for storage of gardening equipment. Oversized 1 car garage. Full unfinished basement.
Location
State WV
County Berkeley
Zoning 101
Rooms
Other Rooms Living Room, Dining Room, Primary Bedroom, Bedroom 2, Kitchen, Family Room, Bedroom 1, Bathroom 1, Primary Bathroom
Basement Unfinished, Full
Main Level Bedrooms 3
Interior
Interior Features Combination Kitchen/Dining, Floor Plan - Open, Family Room Off Kitchen, Kitchen - Island
Hot Water Natural Gas
Heating Heat Pump(s)
Cooling Central A/C, Heat Pump(s)
Fireplaces Number 1
Equipment Built-In Microwave, Dishwasher, Exhaust Fan, Icemaker, Oven/Range - Electric, Refrigerator
Fireplace Y
Appliance Built-In Microwave, Dishwasher, Exhaust Fan, Icemaker, Oven/Range - Electric, Refrigerator
Heat Source Natural Gas
Laundry Main Floor, Hookup
Exterior
Parking Features Garage - Front Entry
Garage Spaces 1.0
Water Access N
Roof Type Architectural Shingle
Accessibility None
Attached Garage 1
Total Parking Spaces 1
Garage Y
Building
Story 2
Foundation Permanent
Sewer Public Sewer
Water Public
Architectural Style Ranch/Rambler
Level or Stories 2
Additional Building Above Grade, Below Grade
New Construction N
Schools
School District Berkeley County Schools
Others
Senior Community No
Tax ID 06 4012100000000
Ownership Fee Simple
SqFt Source Assessor
Acceptable Financing Cash, Conventional, FHA, VA, USDA
Listing Terms Cash, Conventional, FHA, VA, USDA
Financing Cash,Conventional,FHA,VA,USDA
Special Listing Condition Standard
Read Less Info
Want to know what your home might be worth? Contact us for a FREE valuation!

Our team is ready to help you sell your home for the highest possible price ASAP

Bought with Amie Cardello • Path Realty




