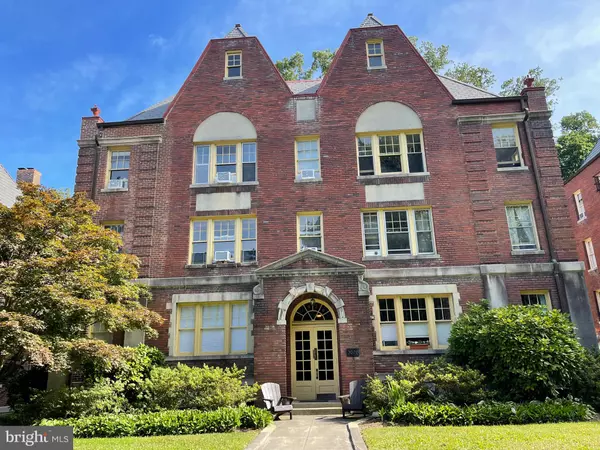For more information regarding the value of a property, please contact us for a free consultation.
Key Details
Sold Price $305,000
Property Type Condo
Sub Type Condo/Co-op
Listing Status Sold
Purchase Type For Sale
Square Footage 650 sqft
Price per Sqft $469
Subdivision Cleveland Park
MLS Listing ID DCDC2091442
Sold Date 06/02/23
Style Traditional
Bedrooms 1
Full Baths 1
Condo Fees $429/mo
HOA Y/N N
Abv Grd Liv Area 650
Originating Board BRIGHT
Year Built 1925
Annual Tax Amount $789
Tax Year 2014
Property Description
OPEN HOUSE THIS SUNDAY FROM 2-4 PM
Honestly, this is the Best price for a one bedroom in Cleveland Park - very close to the metro (2 blocks) , Target, Vace's, restaurants, Yes Market and so much more. Flooded with light and with 9 foot ceilings, this one bedroom is quiet and charming. No smoking policy throughout the whole building, no pets (except service animals) makes this perfect for anyone seeking a quiet healthy environment. Easy access into the building - just a few steps up and close access to metro makes this a great location for someone who doesn't drive. Updated bath and kitchen, built in bookcases, large walk in closet, gleaming hardwood floors (real hardwood) make this a classic gem of the old school, updated for today's lifestyle. Plenty of storage in the kitchen, gas range, full sized fridge, dishwasher, hardwood cabinets and granite counters, stainless appliances! Washers/dryers in the basement at no charge, and extra storage. There are 8 garage spaces in the rear - which are available for rent (none are available now but there also is not a waiting list) Patio with table and chairs and gas grill in the rear garden. What more could you ask for?
Location
State DC
County Washington
Zoning R
Direction North
Rooms
Other Rooms Living Room, Dining Room, Primary Bedroom, Kitchen, Breakfast Room
Basement Connecting Stairway, Improved
Main Level Bedrooms 1
Interior
Interior Features Dining Area, Family Room Off Kitchen, Kitchen - Galley, Combination Kitchen/Dining, Kitchen - Table Space, Kitchen - Eat-In, Entry Level Bedroom, Built-Ins, Crown Moldings, Primary Bath(s), Wood Floors, Floor Plan - Traditional
Hot Water Natural Gas
Heating Radiator
Cooling Ceiling Fan(s), Wall Unit
Flooring Hardwood
Equipment Dishwasher, Disposal, ENERGY STAR Dishwasher, ENERGY STAR Refrigerator, Icemaker, Oven - Single, Microwave, Oven/Range - Gas, Refrigerator, Water Heater
Fireplace N
Appliance Dishwasher, Disposal, ENERGY STAR Dishwasher, ENERGY STAR Refrigerator, Icemaker, Oven - Single, Microwave, Oven/Range - Gas, Refrigerator, Water Heater
Heat Source Natural Gas
Laundry Common
Exterior
Utilities Available Cable TV
Amenities Available Common Grounds, Extra Storage, Picnic Area
Waterfront N
Water Access N
Accessibility Other
Parking Type None
Garage N
Building
Story 1
Unit Features Mid-Rise 5 - 8 Floors
Sewer Public Sewer
Water Public
Architectural Style Traditional
Level or Stories 1
Additional Building Above Grade
Structure Type High,Plaster Walls
New Construction N
Schools
School District District Of Columbia Public Schools
Others
Pets Allowed Y
HOA Fee Include Common Area Maintenance,Heat,Lawn Maintenance,Management,Reserve Funds,Snow Removal,Taxes,Water
Senior Community No
Tax ID 2067//0810
Ownership Cooperative
Special Listing Condition Standard
Pets Description Cats OK
Read Less Info
Want to know what your home might be worth? Contact us for a FREE valuation!

Our team is ready to help you sell your home for the highest possible price ASAP

Bought with NESANET ALEMAYHU • TTR Sotheby's International Realty
GET MORE INFORMATION





