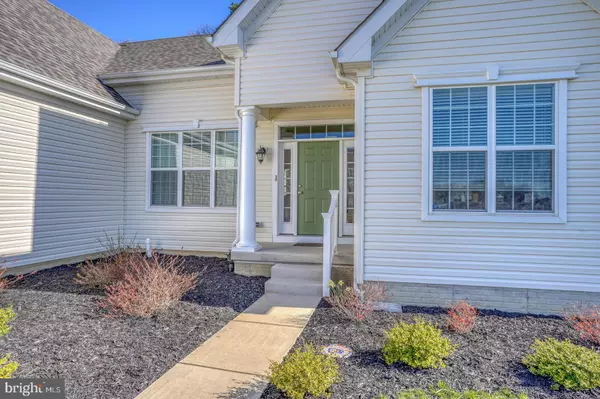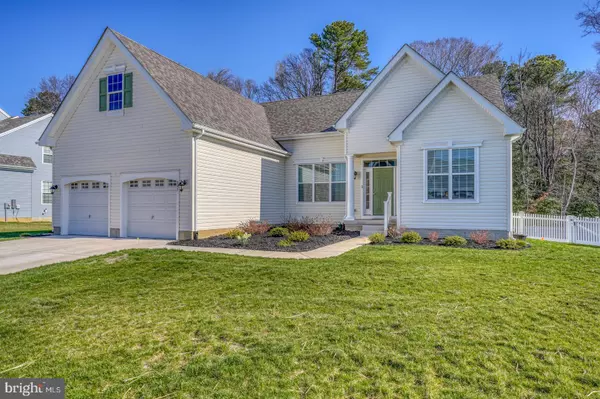For more information regarding the value of a property, please contact us for a free consultation.
Key Details
Sold Price $440,000
Property Type Single Family Home
Sub Type Detached
Listing Status Sold
Purchase Type For Sale
Square Footage 1,810 sqft
Price per Sqft $243
Subdivision Weatherstonecrossing
MLS Listing ID DEKT2018076
Sold Date 05/23/23
Style Ranch/Rambler
Bedrooms 3
Full Baths 2
HOA Fees $19/ann
HOA Y/N Y
Abv Grd Liv Area 1,810
Originating Board BRIGHT
Year Built 2021
Annual Tax Amount $1,056
Tax Year 2022
Lot Size 0.298 Acres
Acres 0.3
Lot Dimensions 100.00 x 130.00
Property Description
If you are looking for new construction without the build time then look no further. This almost new, Abington home, is only available due to an out of town move. As you pull up to this beautiful, well kept home you will immediately notice the meticulous landscaping that the owners have worked very hard to maintain. Continuing through the front door you will love the open concept of this ranch home. The living room, dining room, kitchen, and extra breakfast area all flow together for the perfect entertainment and living space. The kitchen includes granite countertop, gas range, farm sink, upgraded high cabinets with added pantry, as well as custom pull out shelves. The great room includes high ceilings and sky lights for added light and openness. Moving on you will notice two bedrooms on one side of the house with its own full bath. On the other side of the house is the amazing owners suite which includes the owners bath and huge walk-in closet. Additionally the laundry room has an upgraded utility sink and cabinets. If that wasn't enough there is also a full size unfinished basement. There you will find the water conditioning system as well as the furnace with its own humidifier and U/V light installed. Moving outside you are going to love the huge 20' x 20' maintenance free patio, fully fenced in yard, and 12' x 14' shed which is on a large level pad and has electric hook up. This wonderful home backs up to a walking path and woods that won't ever be developed. An irrigation system was just installed as well to make keeping the yard beautiful a breeze. There are so many upgrades to this home. Schedule your tour today! The sellers is also offering a one year home warranty from APHW (a $499 value) for peace of mind.
Location
State DE
County Kent
Area Lake Forest (30804)
Zoning AC
Rooms
Basement Unfinished
Main Level Bedrooms 3
Interior
Hot Water Electric
Heating Forced Air
Cooling Central A/C
Flooring Luxury Vinyl Plank
Fireplace N
Heat Source Propane - Leased
Exterior
Parking Features Garage - Front Entry, Garage Door Opener, Other, Inside Access
Garage Spaces 4.0
Fence Fully, Vinyl
Water Access N
Accessibility None
Attached Garage 2
Total Parking Spaces 4
Garage Y
Building
Story 1
Foundation Passive Radon Mitigation, Concrete Perimeter
Sewer Public Sewer
Water Private/Community Water
Architectural Style Ranch/Rambler
Level or Stories 1
Additional Building Above Grade, Below Grade
New Construction N
Schools
School District Lake Forest
Others
Senior Community No
Tax ID SM-00-14002-01-8500-000
Ownership Fee Simple
SqFt Source Assessor
Acceptable Financing Cash, FHA, Conventional, VA, USDA
Listing Terms Cash, FHA, Conventional, VA, USDA
Financing Cash,FHA,Conventional,VA,USDA
Special Listing Condition Standard
Read Less Info
Want to know what your home might be worth? Contact us for a FREE valuation!

Our team is ready to help you sell your home for the highest possible price ASAP

Bought with Jenna C Menge • Iron Valley Real Estate at The Beach
GET MORE INFORMATION





