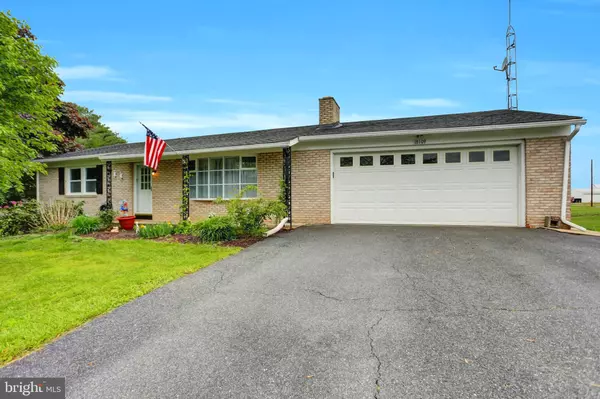For more information regarding the value of a property, please contact us for a free consultation.
Key Details
Sold Price $289,900
Property Type Single Family Home
Sub Type Detached
Listing Status Sold
Purchase Type For Sale
Square Footage 1,325 sqft
Price per Sqft $218
Subdivision Clearview
MLS Listing ID MDWA2014706
Sold Date 06/07/23
Style Ranch/Rambler
Bedrooms 3
Full Baths 1
Half Baths 1
HOA Y/N N
Abv Grd Liv Area 1,325
Originating Board BRIGHT
Year Built 1974
Annual Tax Amount $1,989
Tax Year 2022
Lot Size 0.600 Acres
Acres 0.6
Property Description
SEE PROPERTY VIDEO TOUR!!! Offers due Monday, 5/22 by 9PM. Looking for a classic rancher with 1 story living in a great location? Check out this ONE OWNER, 3 bedroom, 1-1/2 bath all brick home on a dead-end street that's just minutes to interstate 81. Entering the front door, you'll be greeted by traditional-era hardwood floors throughout the living room area as well as an all-brick propane fireplace and large picture window. From the living room flows the combination kitchen/dining room area with the continuance of the hardwood floors throughout the dining room area. The updated kitchen area features ample oak cabinetry, double bowl sink, matching appliances, large pantry cabinet and peninsula area with room for bar stool seating. Sliding doors lead out to the potential rear deck area. Through the kitchen area, you'll find the newly added laundry room as well as access to the large 2 car garage. Back inside, transitioning down the main hallway, you'll find 3 bedrooms, the primary of which features an en-suite half bath as well as a remodeled hallway full bath. Descending the stairs to the full basement area, you'll find plenty of room for your future build-out including the existing septic drain, water and a walk-out door to the back yard area. Combine all of this with mature trees and landscaping, newer vinyl windows & doors, a 3 year old HVAC system as well as a new water heater and pressure tank and you may have found the property for which you've been looking! Being sold as-is.
Location
State MD
County Washington
Zoning RT
Rooms
Other Rooms Living Room, Dining Room, Primary Bedroom, Bedroom 2, Bedroom 3, Kitchen, Basement, Laundry, Full Bath, Half Bath
Basement Daylight, Full, Full, Interior Access, Outside Entrance, Unfinished
Main Level Bedrooms 3
Interior
Interior Features Carpet, Ceiling Fan(s), Combination Kitchen/Dining, Dining Area, Entry Level Bedroom, Floor Plan - Traditional, Kitchen - Eat-In, Primary Bath(s), Wood Floors
Hot Water Electric
Heating Heat Pump(s)
Cooling Central A/C
Flooring Carpet, Hardwood, Vinyl
Fireplaces Number 1
Fireplaces Type Brick, Gas/Propane
Equipment Built-In Microwave, Dishwasher, Dryer, Oven - Single, Refrigerator, Washer
Fireplace Y
Window Features Vinyl Clad
Appliance Built-In Microwave, Dishwasher, Dryer, Oven - Single, Refrigerator, Washer
Heat Source Electric, Propane - Leased
Laundry Main Floor
Exterior
Exterior Feature Porch(es)
Parking Features Garage - Front Entry, Inside Access
Garage Spaces 6.0
Water Access N
Roof Type Architectural Shingle
Accessibility None
Porch Porch(es)
Attached Garage 2
Total Parking Spaces 6
Garage Y
Building
Lot Description No Thru Street
Story 1
Foundation Block
Sewer On Site Septic
Water Well
Architectural Style Ranch/Rambler
Level or Stories 1
Additional Building Above Grade, Below Grade
New Construction N
Schools
Elementary Schools Maugansville
Middle Schools Western Heights
High Schools North Hagerstown
School District Washington County Public Schools
Others
Senior Community No
Tax ID 2213016798
Ownership Fee Simple
SqFt Source Assessor
Acceptable Financing Bank Portfolio, Conventional, FHA, USDA, VA
Listing Terms Bank Portfolio, Conventional, FHA, USDA, VA
Financing Bank Portfolio,Conventional,FHA,USDA,VA
Special Listing Condition Standard
Read Less Info
Want to know what your home might be worth? Contact us for a FREE valuation!

Our team is ready to help you sell your home for the highest possible price ASAP

Bought with Roland M Layman • RE/MAX Achievers




